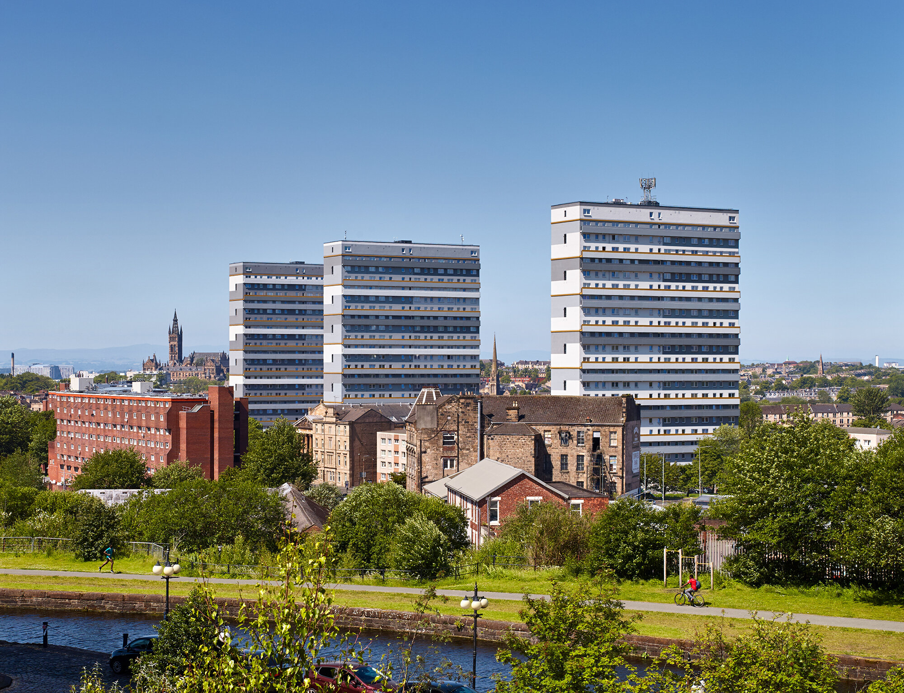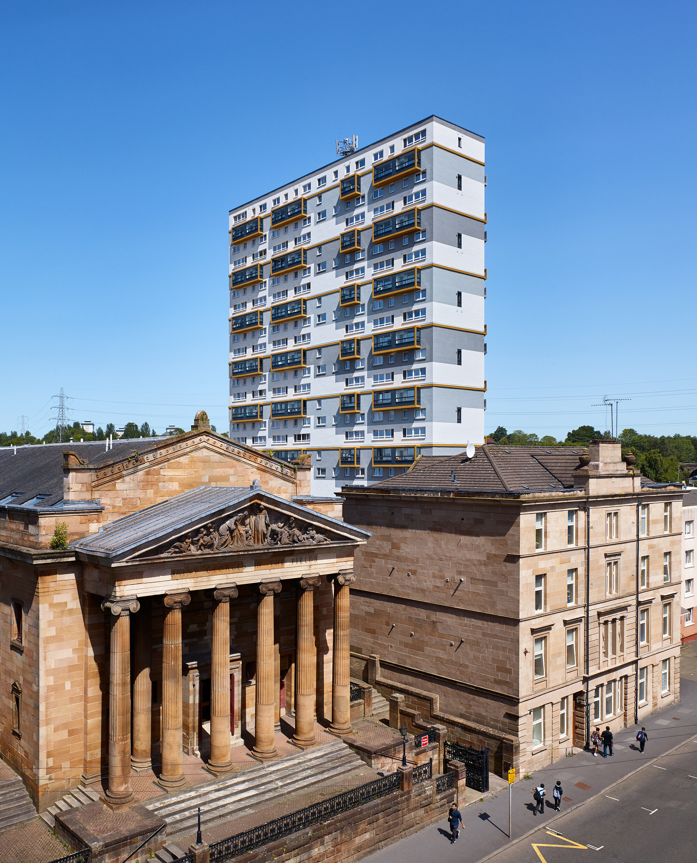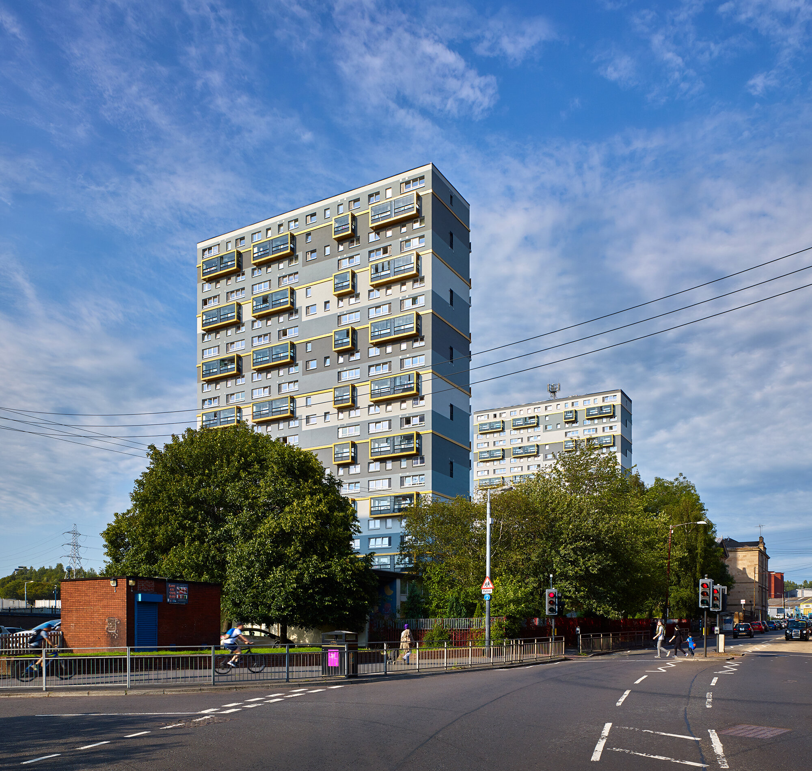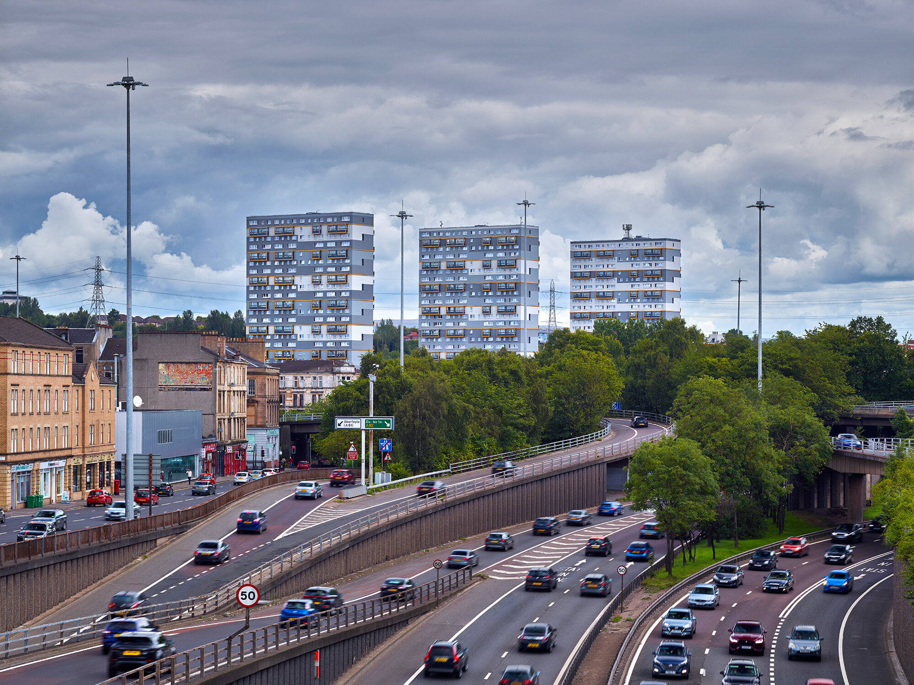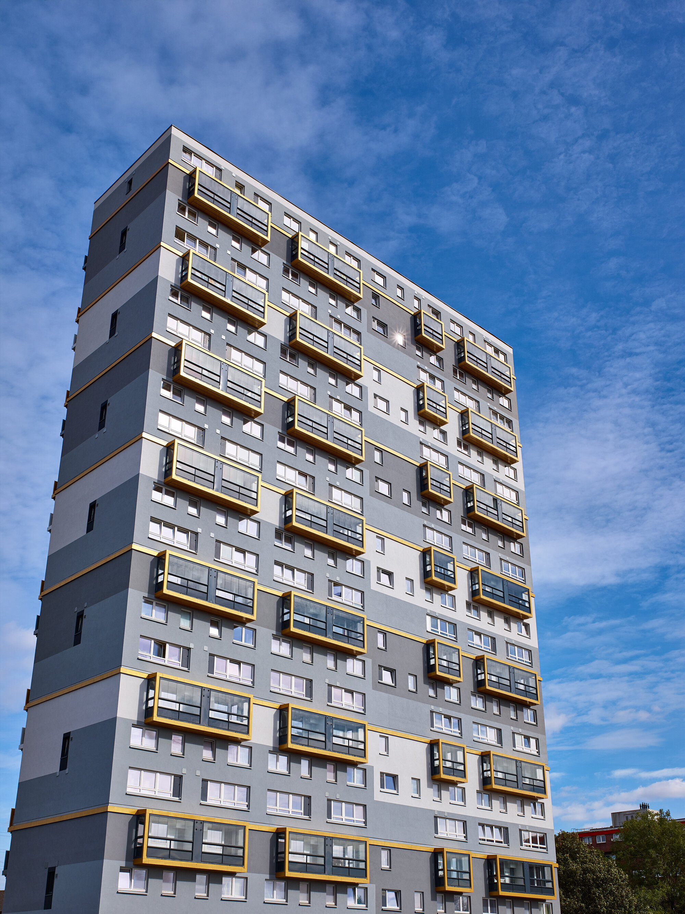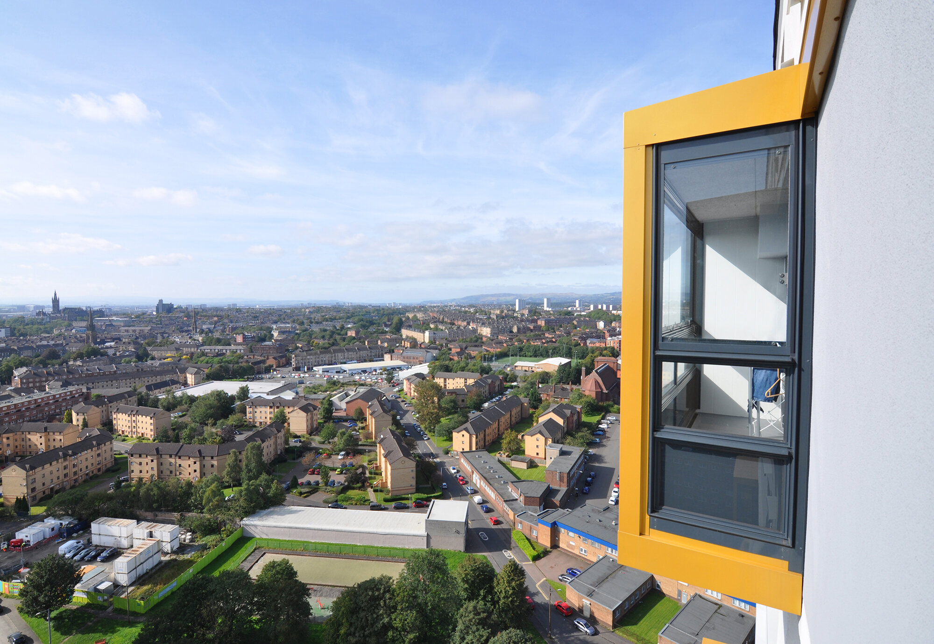SPECIAL AWARD - SUSTAINABILITY
Anderson Bell Christie
Gannochy Trust Lifetime Neighbourhood
The existing Gannochy Estate has a distinctive character which has been achieved through thoughtful design and a carefully maintained, high quality landscape setting. It was therefore extremely important that the new development becomes an evolution of the existing estate and retains the design ideas behind the original model village. The original homes were all orientated on a south west grid – an early use of solar gain - so new homes are orientated similarly .This provides a physical framework which helps residents in new housing to feel as if they are part of an established community. New homes have generous front gardens , in the same way as the original Gannochy housing, and share the same distinctive hipped roofs and simple massing and proportions as their predecessors. Green spaces are as important as the houses themselves and beech hedges will screen driveway parking. The original orientation and ‘plot based’ settlement pattern has been retained and updated to include spaces which encourage sociability. There are visual connections to the wider Gannochy Estate through new greenspaces, and larger homes – intended for families with a disabled family member - act as landmarks to aid in way-finding through the new neighbourhood.
The new homes are energy efficient and sustainable based upon a fabric first approach. A breathing wall technology uses natural wood fibre insulation applied externally to the timber kit to reduce cold-bridging, and photovoltaic panels have been sized to provide a substantial reduction in electricity bills. AK Bell invested in good ventilation to original dwellings and new homes continue this tradition. They utilise a pilot low-tech approach to ‘passive stack’ ventilation developed in collaboration with GSA MEURU and based on Anderson Bell Christie’s own research into indoor air quality. A unique stack ventilation system provides secure night-time ventilation; it is controlled by sensors in the house activated by temperature and carbon dioxide levels in order to maintain a comfortable, healthy indoor environment. Air quality will be monitored in 8 houses by MEURU for a 2 year period after homes are occupied. There is an enhanced ceiling height of 2.6 metres which represents an increase in volume within the dwelling when compared to a standard 2.4 metre ceiling of 8.5%. The increased volume dilutes carbon dioxide and other pollutants created by the dwelling and users.
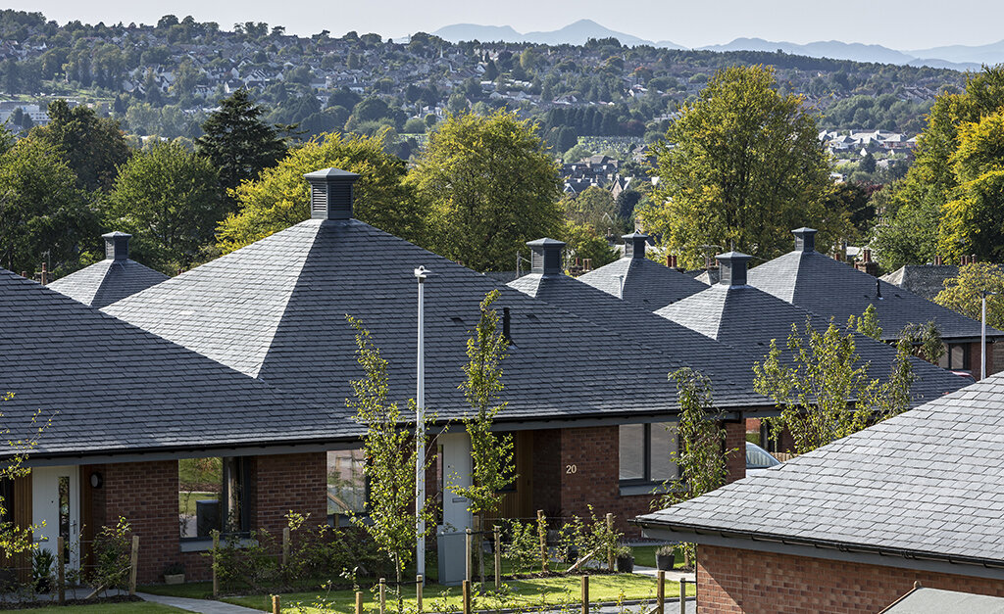
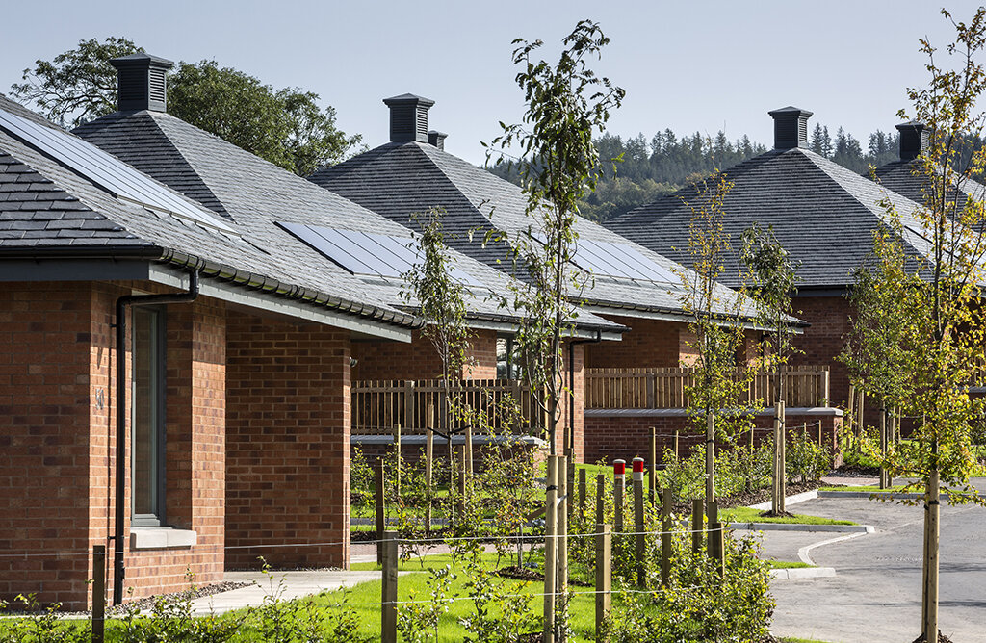
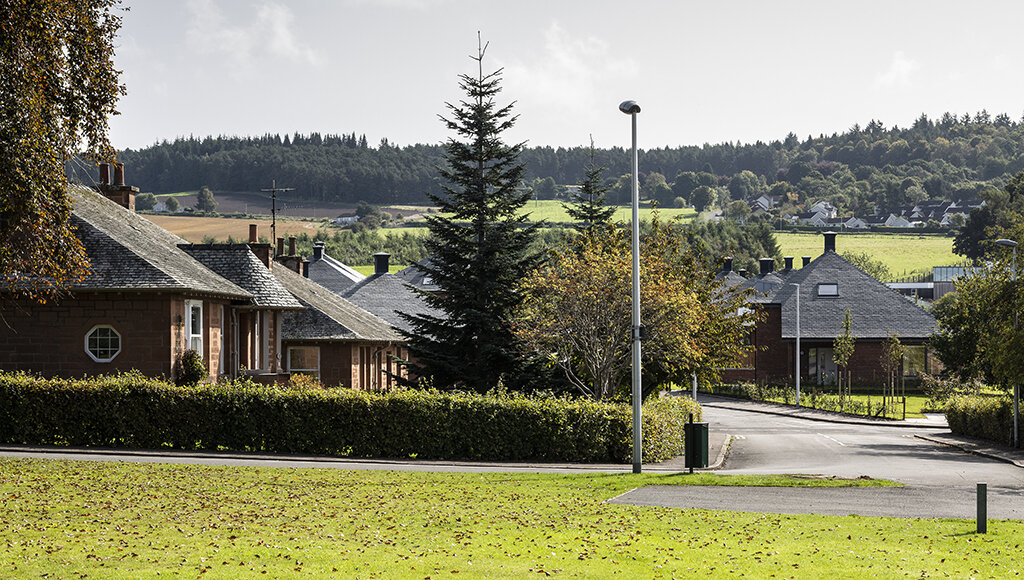
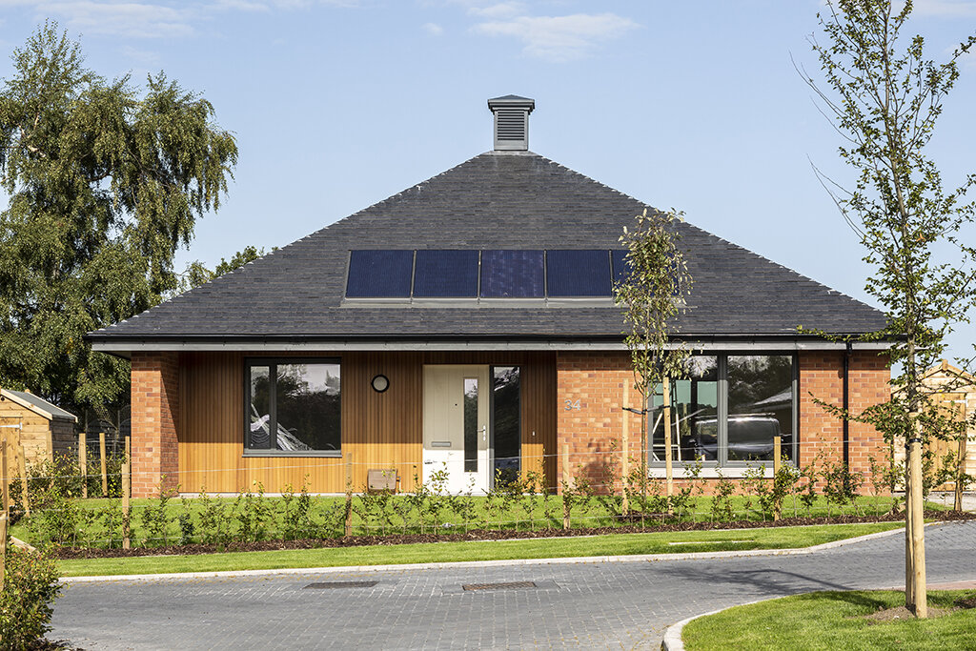
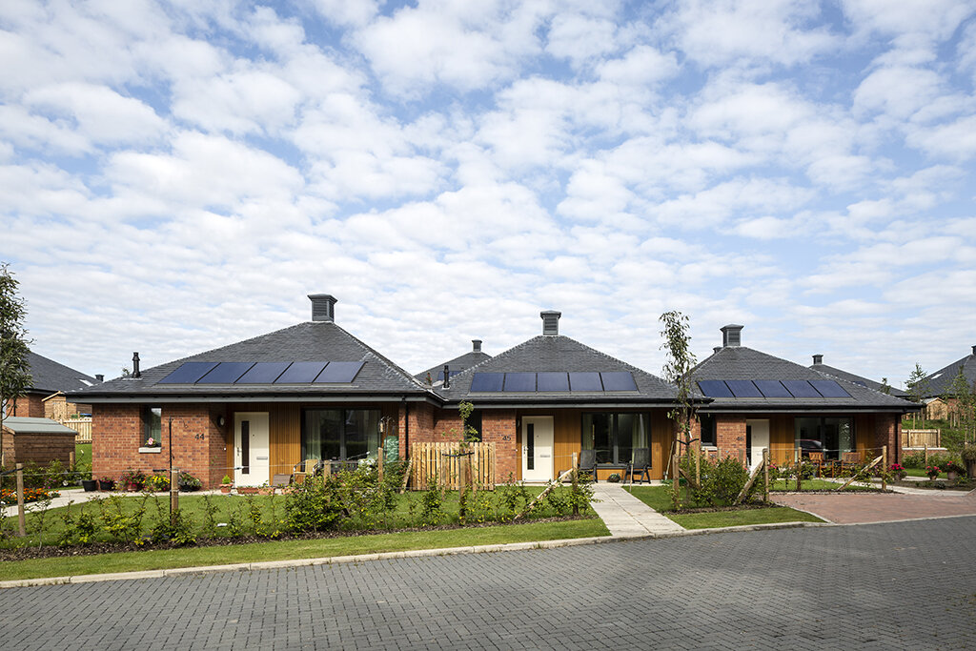
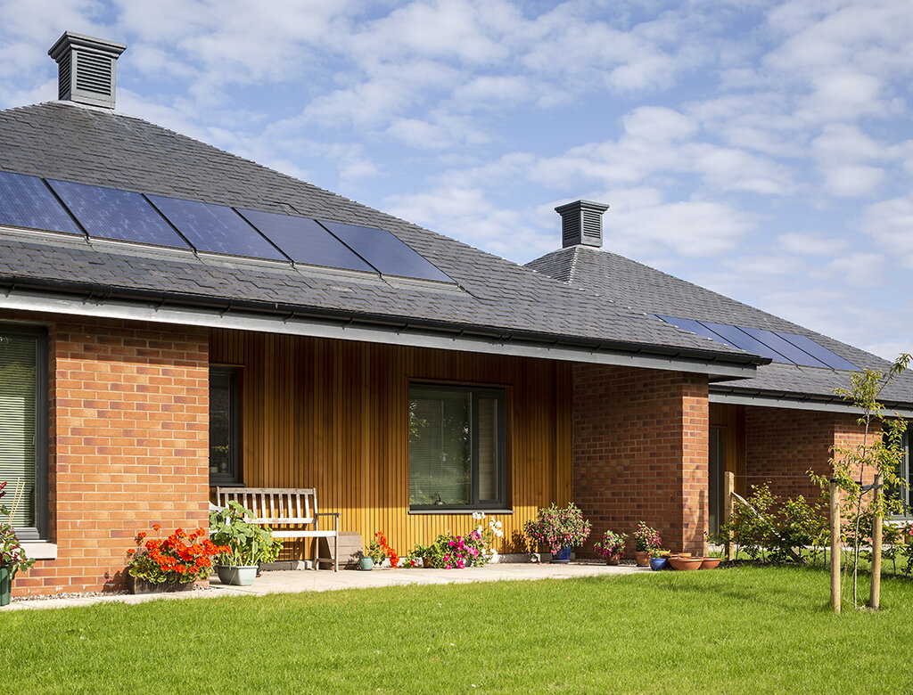
COMMENDATIONS
Collective Architecture | Woodside Multi Flats
