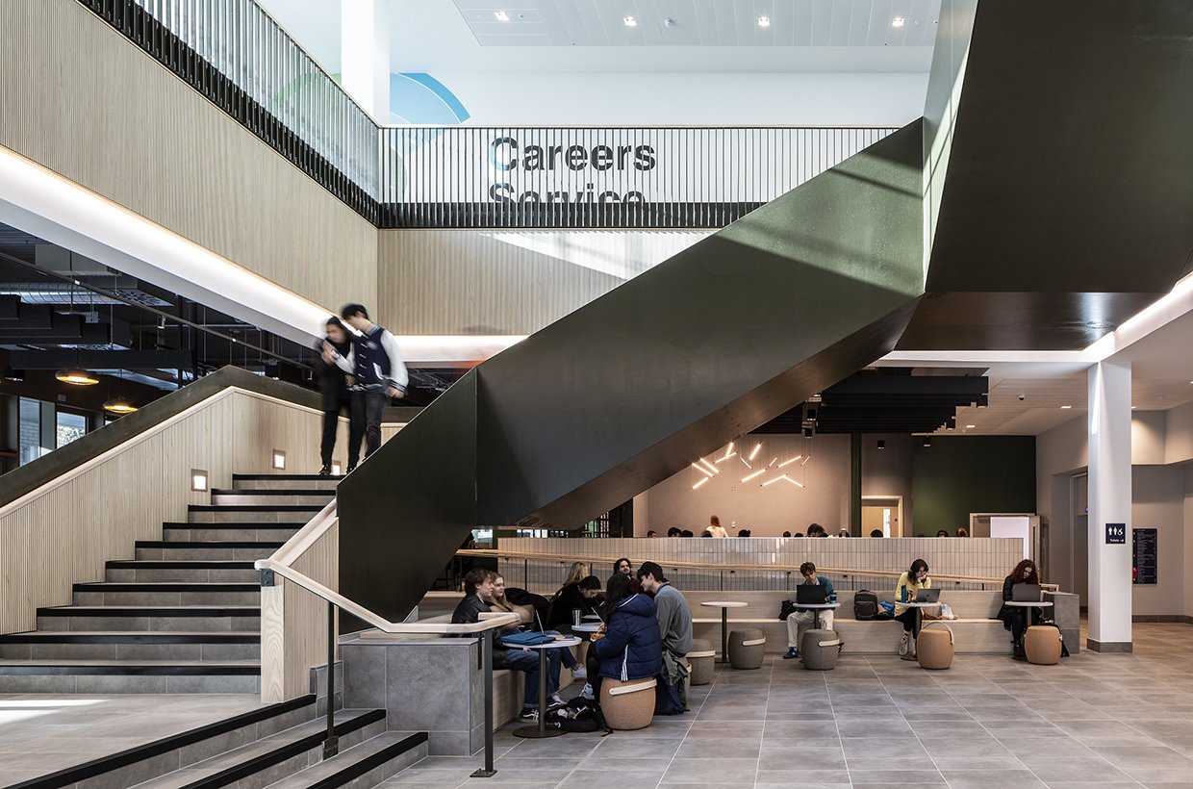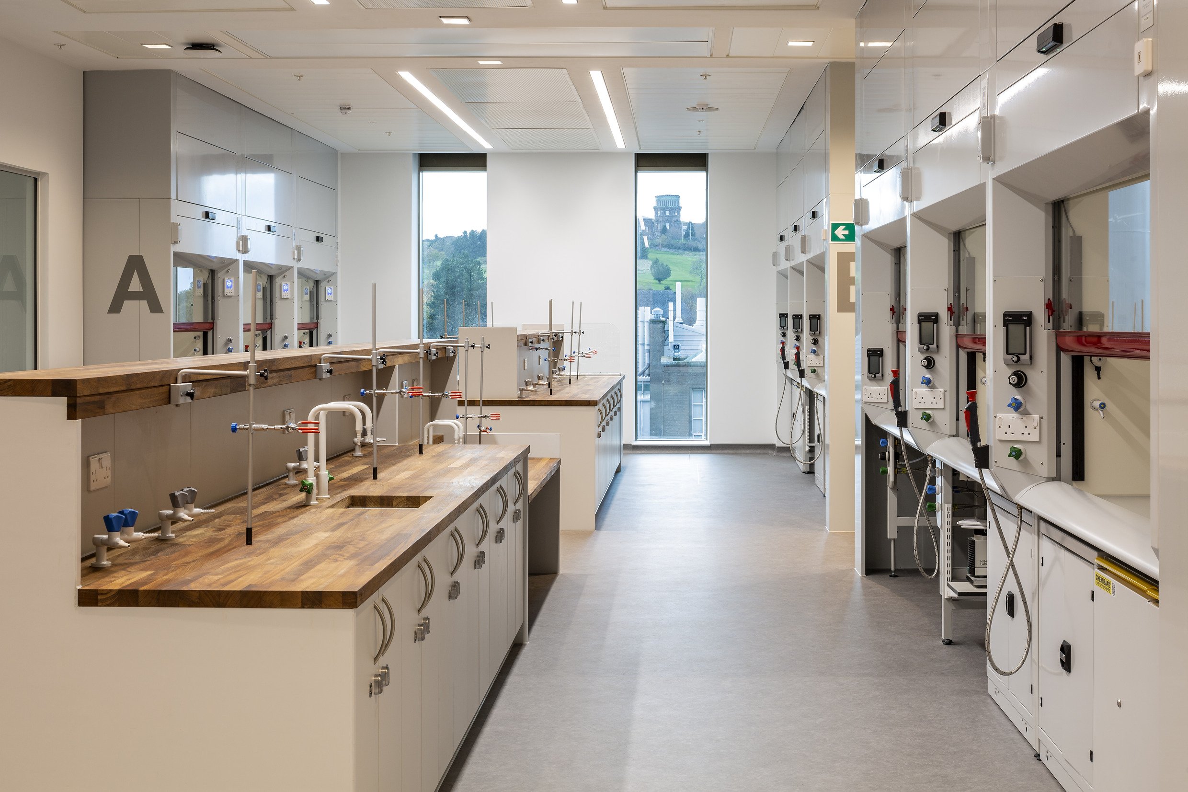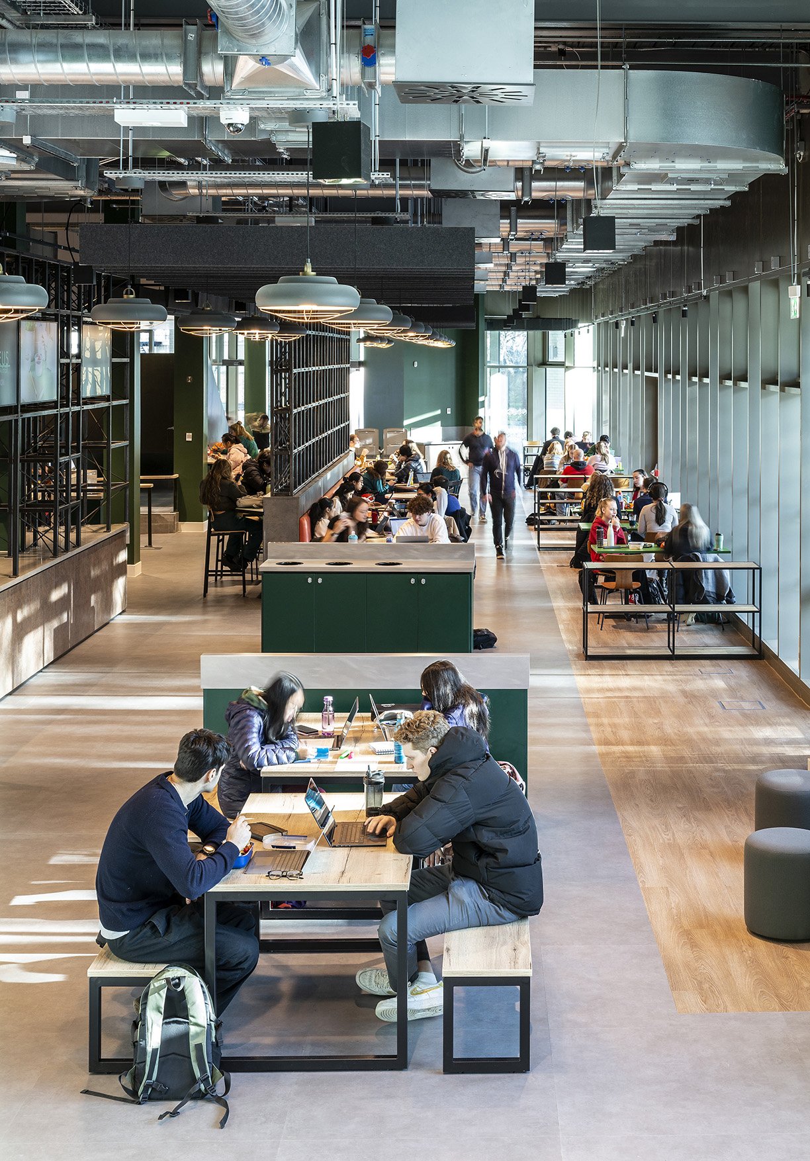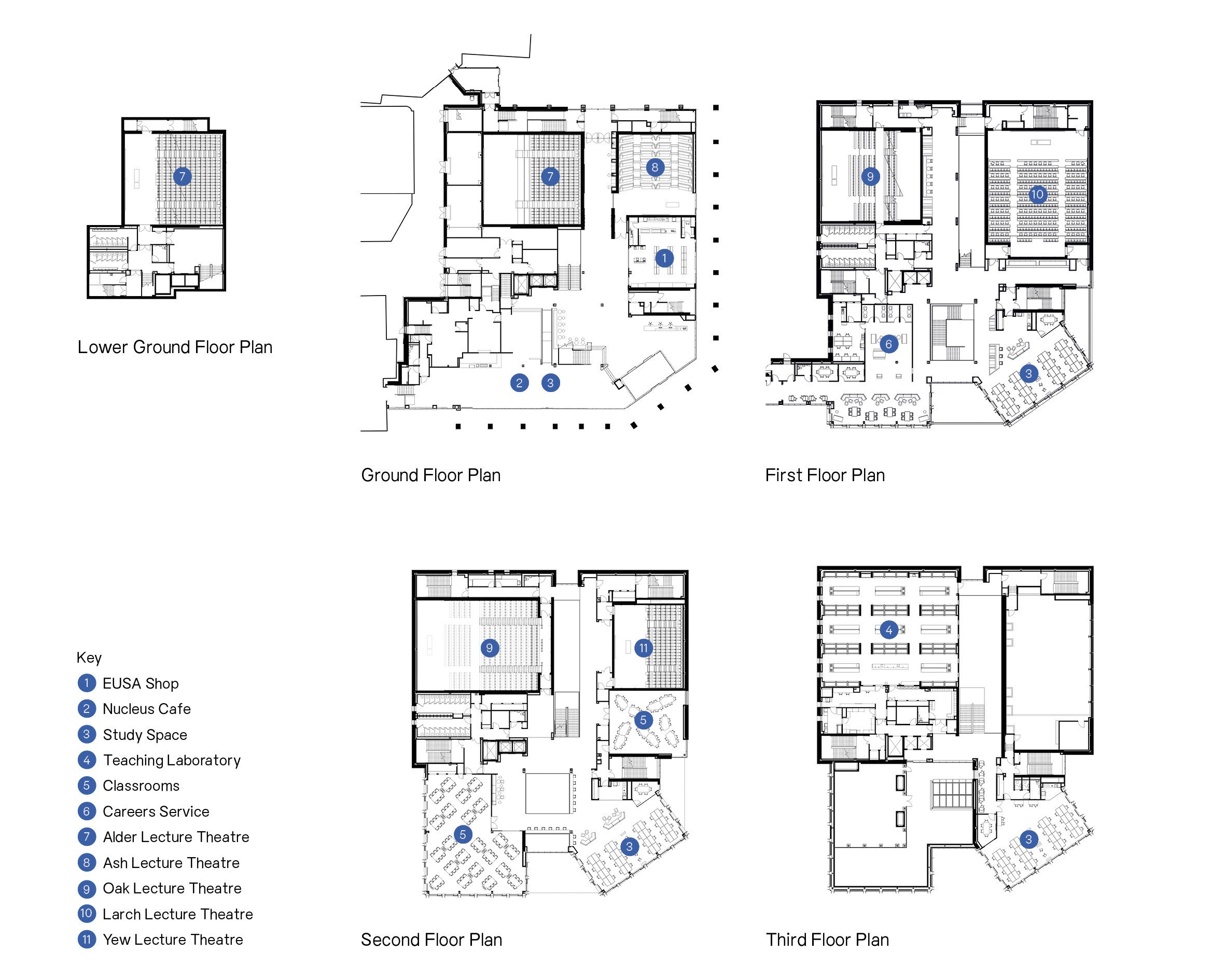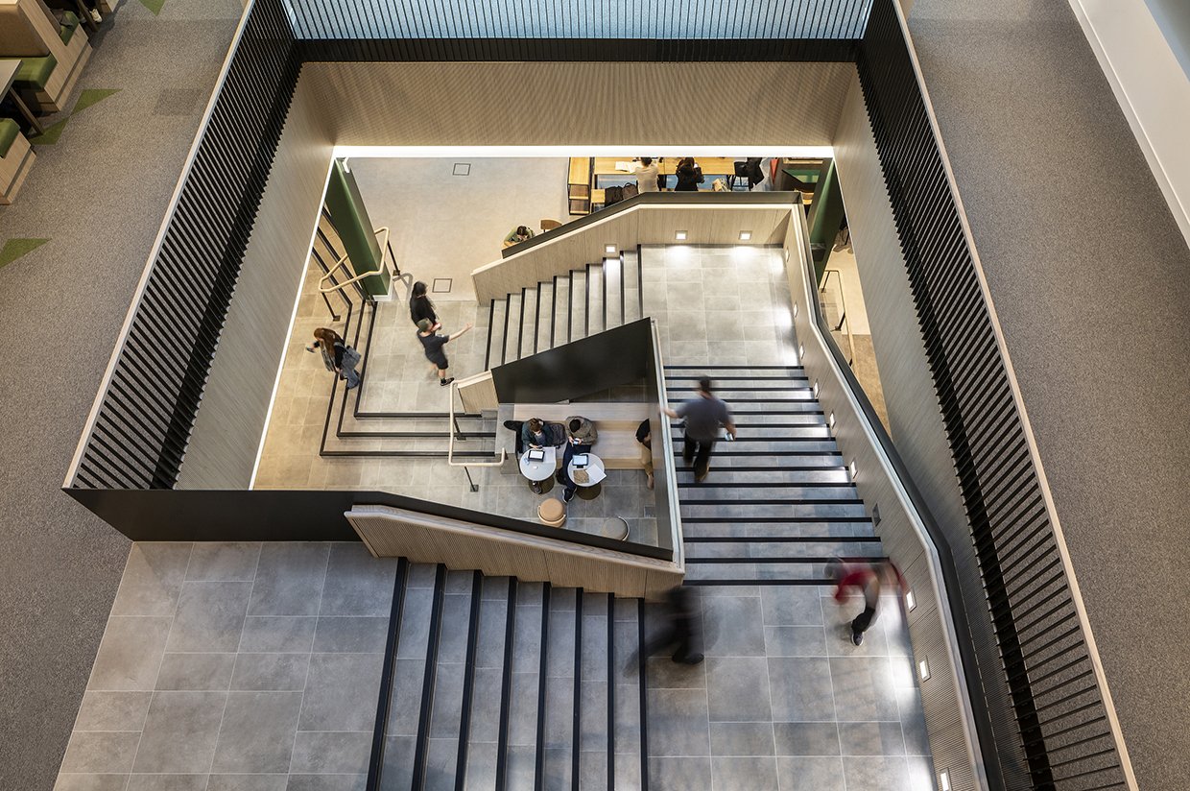SUPREME AWARD
Sheppard Robson
University of Edinburgh, King's Buildings Nucleus
Designed to be the new heart of the campus, King’s Buildings Nucleus expands undergraduate teaching facilities for the university.
The building creates an attractive place of study and learning, enhancing the student experience and providing facilities for students to spend more time on campus. Phase 1A creates a harmonious building that complements the surrounding architecture, while safeguarding, preserving, and enhancing the centre of the campus. It sets the framework for a major north-south route through the campus, aligned with the university’s masterplan vision for vibrant public realm, reanimating the centre of the campus while fostering dynamic links between faculties.
THE PROJECT
The University's King's Buildings campus, situated to the south of the city centre, is a prominent hub for scientific research and innovation, hosting cutting-edge facilities and laboratories for fields such as engineering, chemistry, and informatics.
The brief for the Nucleus ‘Hub’ was to create the ‘beating heart of the King’s Buildings campus’ and deliver a centralised teaching building that would accommodate all undergraduate teaching at the campus, facilitate collaboration between schools, enhance campus ‘stickability’, and free up space for specialised teaching/ research space, as well as future expansion.
THE DESIGN PROCESS
The building integrates a range of new, innovative, flexible teaching spaces such as collaborative and ‘turn and learn’ lecture theatres allowing modern methods of teaching to take place with large student groups that can now rotate their seats for breakout group discussions. Flat floor classroom accommodation is provided for diverse class sizes from 60 - 120 students with IT-enabled furniture allowing self-learning and student collaboration in small groups. Easily adaptable flat floor lecture theatres with bleacher seating which can be used for E-Exams, poster presentations and alternative methods of teaching different from traditional lectures.
Along with these teaching spaces, there are a variety of different types of study learning environments for groups or individuals, a chemistry laboratory, social spaces, a café for use by all staff and the student community, break out areas, retail and student services zone for advice and counselling. The brief was developed during a series of extensive briefing and consultation workshops with the university staff and students. The building allows for the expansion of undergraduate student numbers while also creating an attractive place of study and learning to enhance the student experience.
