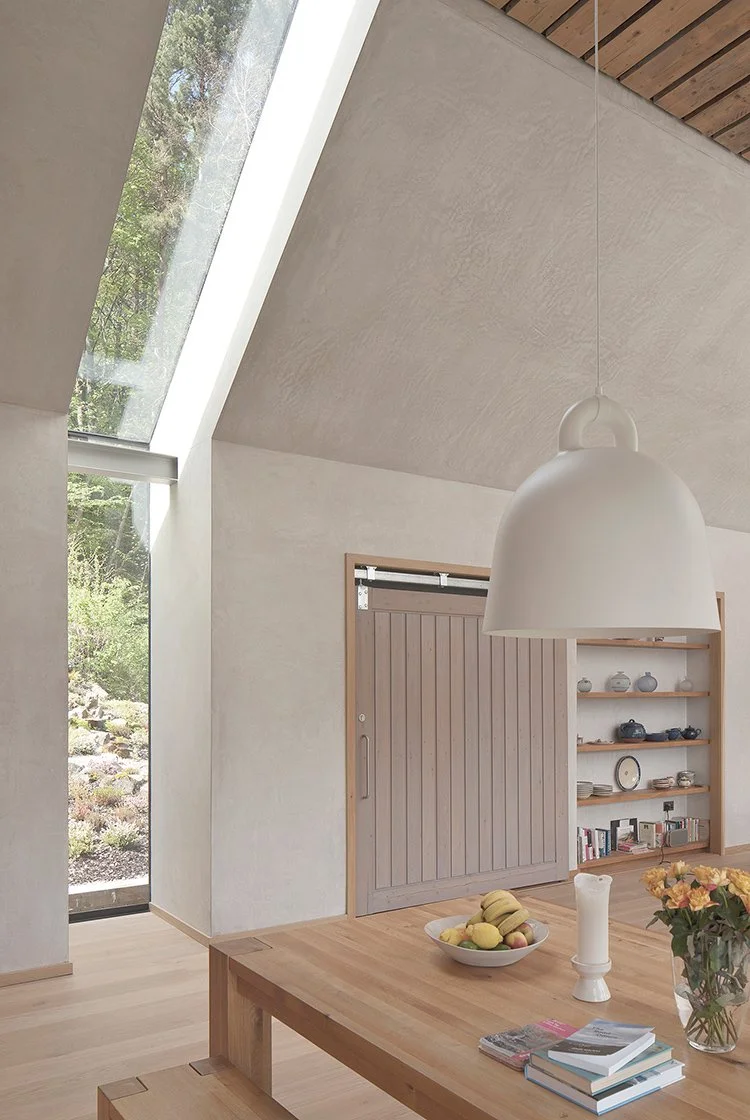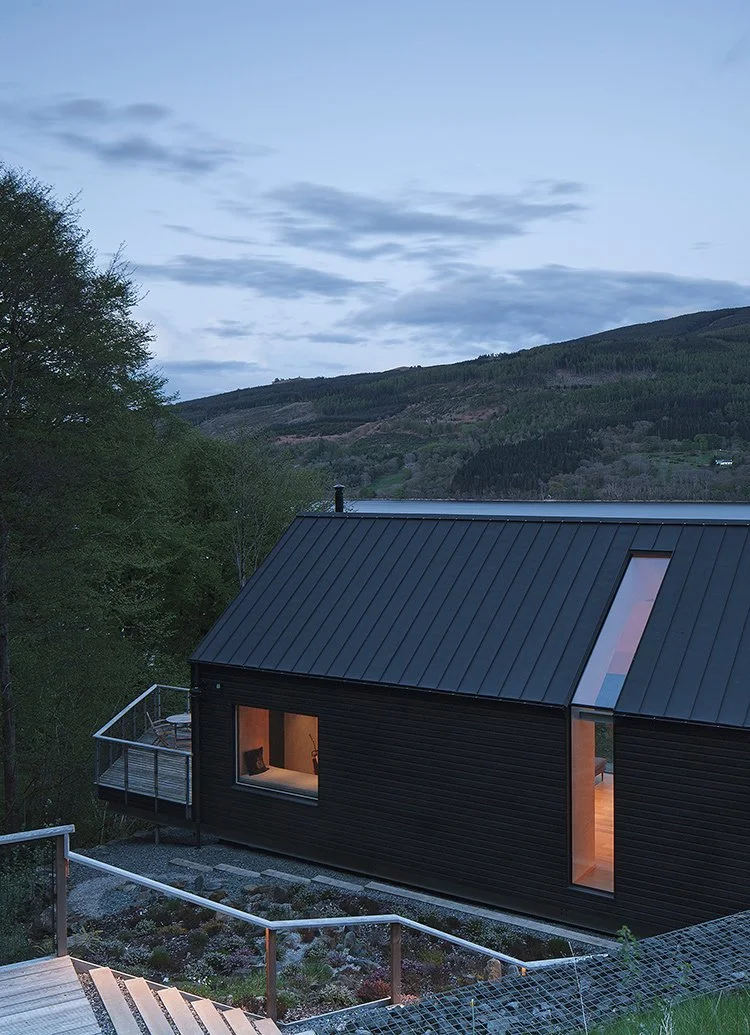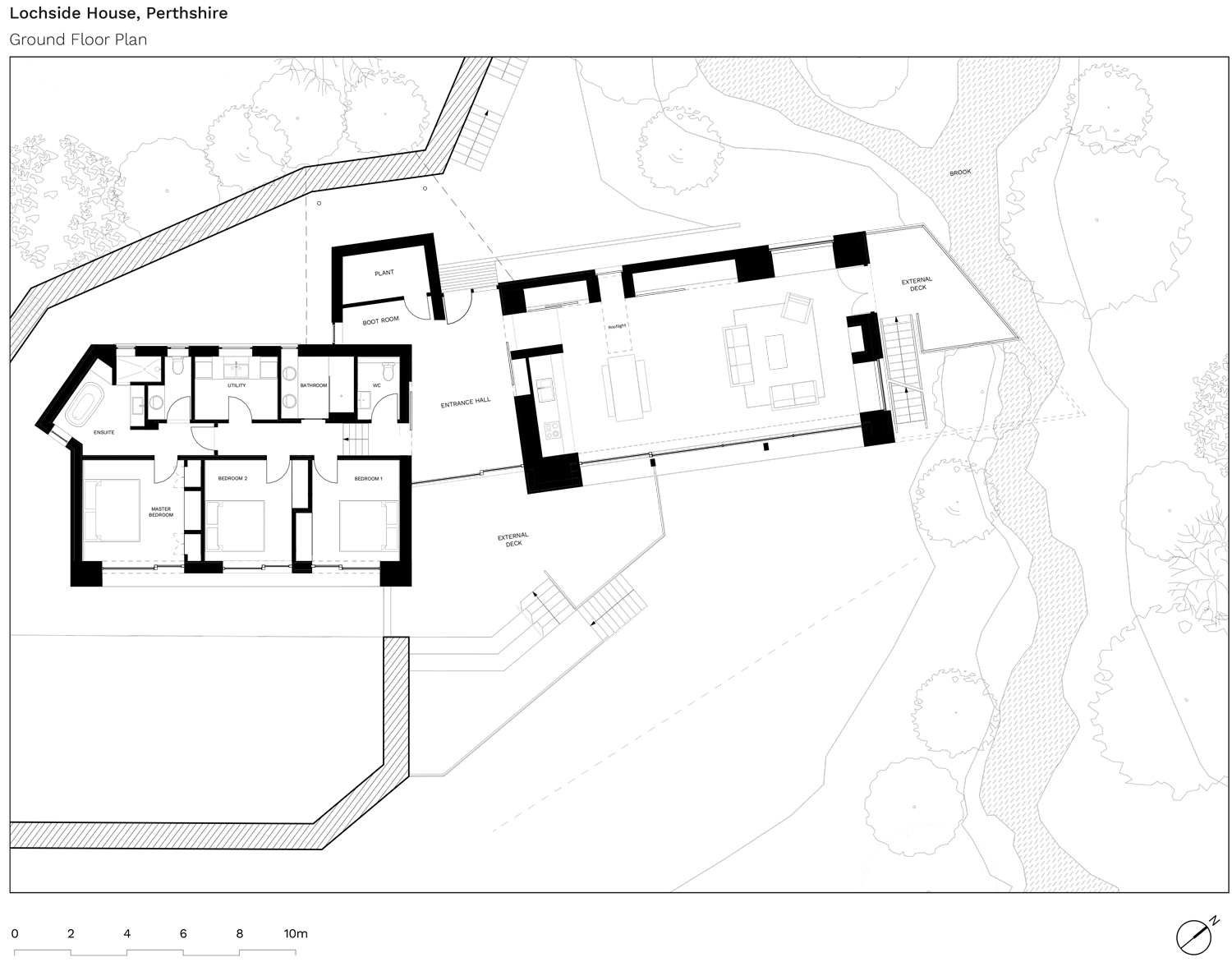SUPREME AWARD
HLM Architects
Lochside House, Perthshire
The judges commented that this project was exemplary in maximizing the constraints of a difficult site and strong sustainable agenda to create a dwelling that felt both effortless and without compromise. From site strategy down through to sustainable agenda and attention to detail, the project is exceptional and it is a true case study of how sustainable design can be approached in a rural setting.
THE PROJECT
The underlying concept for this home is about creating a natural environment with a calming vibe that sits lightly on the site allowing the owners to step back to a simpler way of living and to re-connect with nature.
The house is conceived as a pair of small-scale timber cabins sitting on a terraced site within the woodlands and is designed as a response to the challenging topography and geology of the site making the most of its unique natural surroundings and the outstanding views across the Loch to the mountains beyond.
THE STORY
The design process started back in 2015 with some initial ideas sketched up and a working model of the site. This then developed through various iterations with design reviews held with all the family until the layout was frozen and detailed design could begin.
Responding to the brief the house is accessed from a discrete high level parking area and is slowly revealed via a set of steps cut into the hillside that follow the edge of the burn down to the main entrance area. The entrance hall separates the 2 cabins with the “living” cabin to the east and the “sleeping” cabin to the west and acts as a multi-purpose buffer between the two functions with boot-room, plantroom, storage and through access directly to the south-east facing terrace. Large agricultural sliding timber barn doors shut off each area when required.
The underlying concept for this home is about creating a natural environment with a calming vibe, that sits lightly on the site allowing the owners to step back to a simpler way of living and to re-connect with nature.
The site is part of a steeply sloping area of mature mixed woodland running south-east from the main road right down to the shoreline of the loch and is bounded to the north-east and the south-west by two fast flowing streams, each cascading down to the loch.
The house is conceived as a pair of small-scale timber cabins sitting on a terraced site within the woodlands responding to the challenging topography and geology of the site. The living cabin which has a large kitchen / dining / living area sits on a suspended steel frame which cantilevers out over the burn allowing the natural slope of the site to run freely under the house. Window seats have been located to maximise specific key views to the stream and woodland, while the entire south-east elevation is glazed to maximise the impact of the stunning views.
The sleeping cabin has 3 bedrooms, a bathroom, a shower-room and utility room and is canted at an angle that responds to local ground conditions, offering privacy from the main terrace and living cabin, while still maximising the views from each of the bedrooms.
The client was keen to live in a low energy sustainable home. The design is based on a fabric first approach with high levels of insulation to floors, roof and walls that exceed current Building Standard requirements. Using a timber frame and timber cladding was important for the woodland setting, and maximising renewable technologies appealed to the client. For example, the water supply comes from rainwater harvesting with 2no. 5000ltr. storage tanks under the building with pumps and filters located in the plant room.
Filtered water direct from the burn supplies the wc’s and acts as a back-up to the storage tanks. An electric air-source heat pump is used for underfloor heating throughout the house. A mini hydro-electric scheme to be installed in the burn was considered and may still be commissioned.







