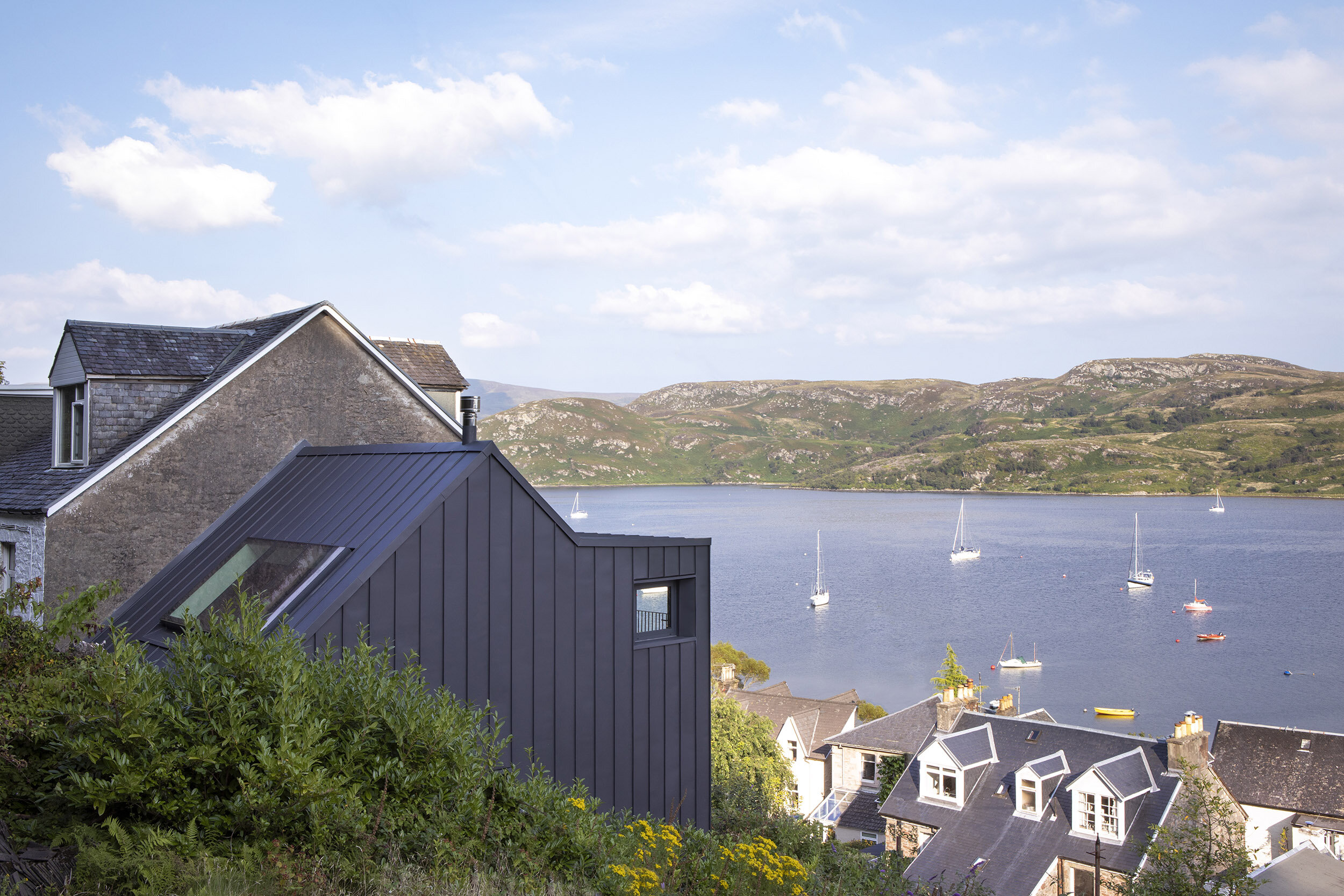AWARD
McGinlay Bell
ER Residence
A new four bed home, set within a leafy secluded suburban road in Bearsden, has been developed within a formerly vacant plot. Previously a domestic tennis court, the confines of the site were well defined by a perimeter of mature pine trees.
The project is conceptually conceived as a brick house that masters a subservient open plan pavilion. A series of courtyards cut from the rectilinear plan modulate the volume of the pavilion defining clear open plan zones for living, dining, hosting and relaxation. Externally these courtyards create a series of breakout spaces offering common points of orientation within the house.
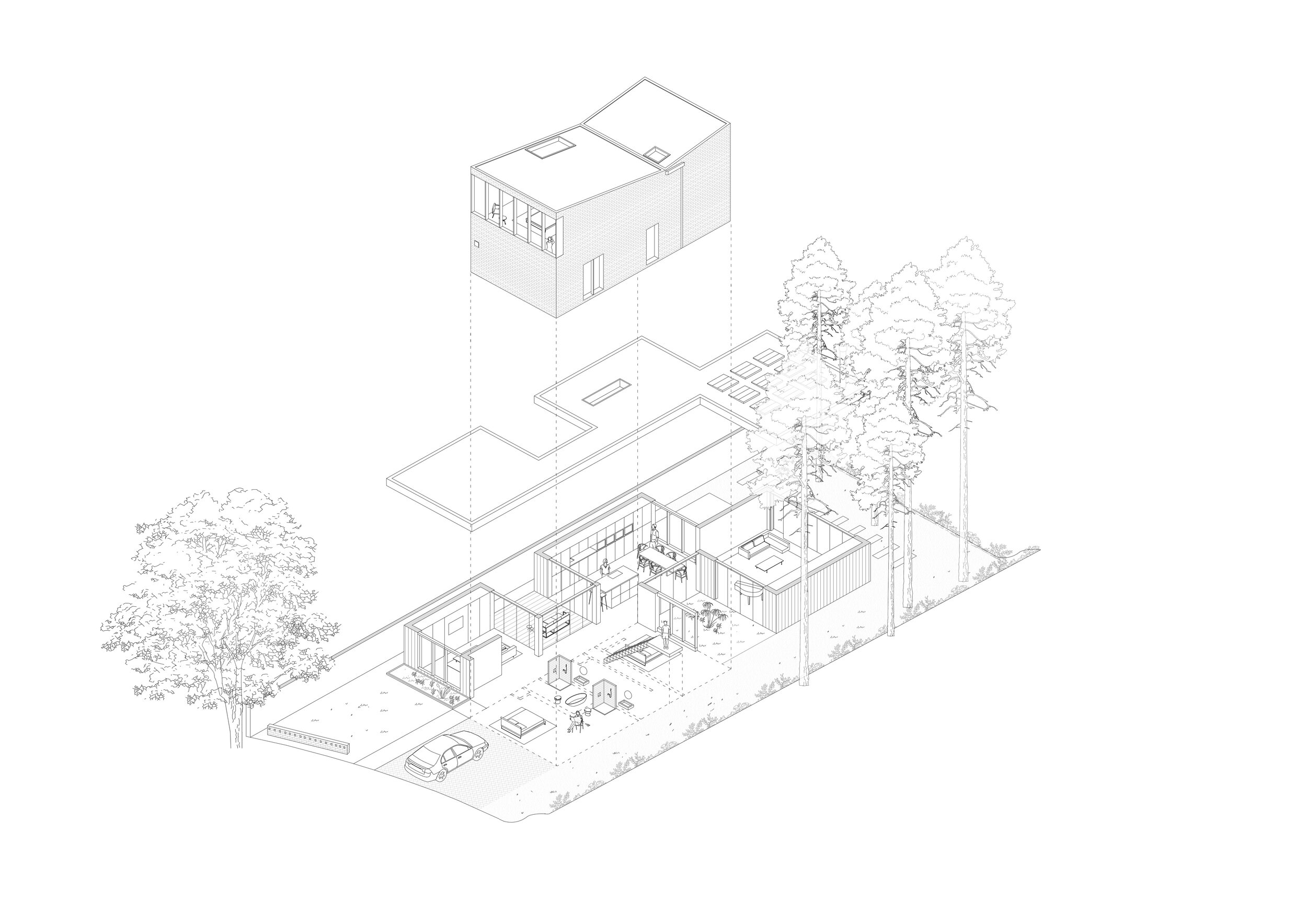
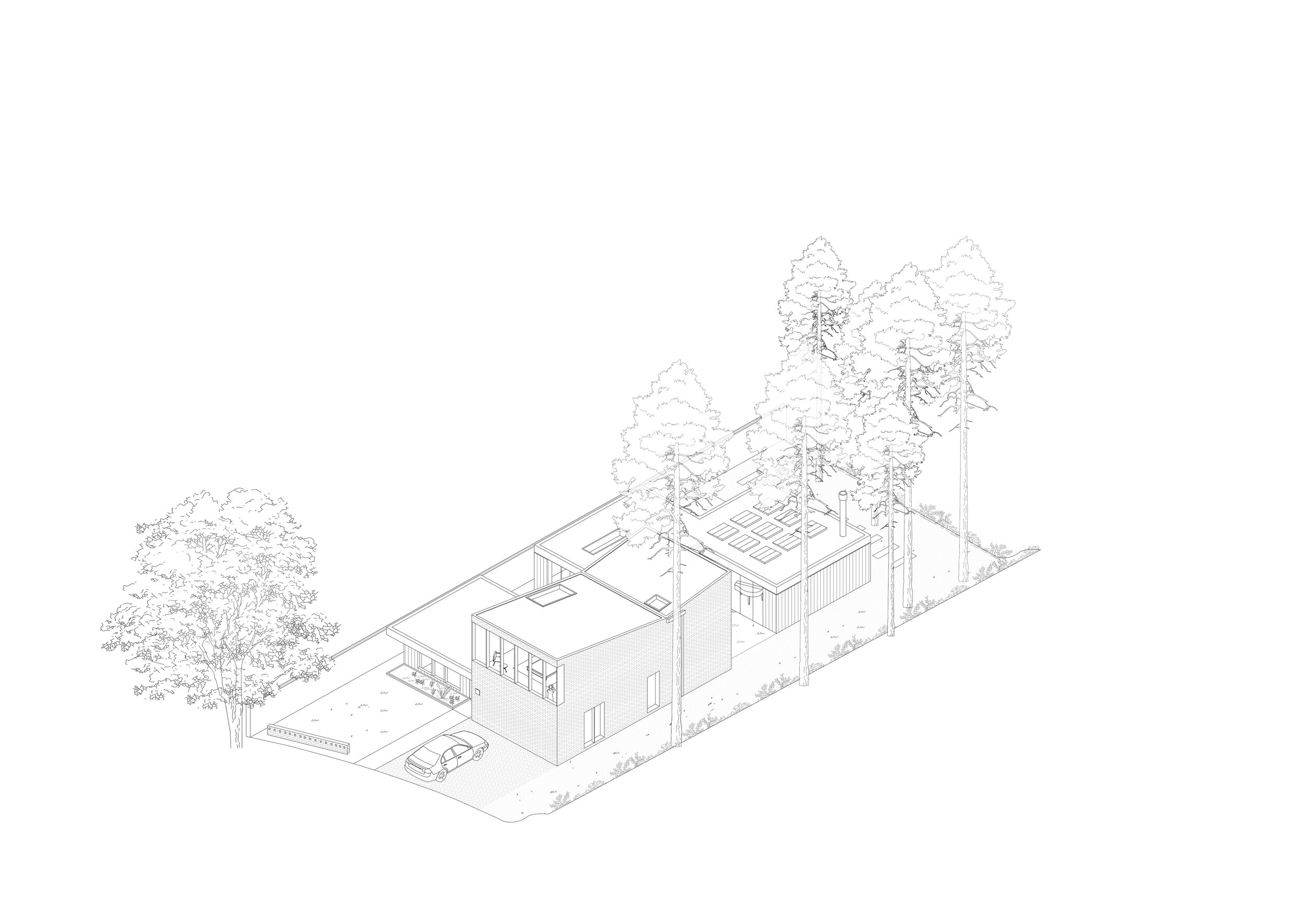
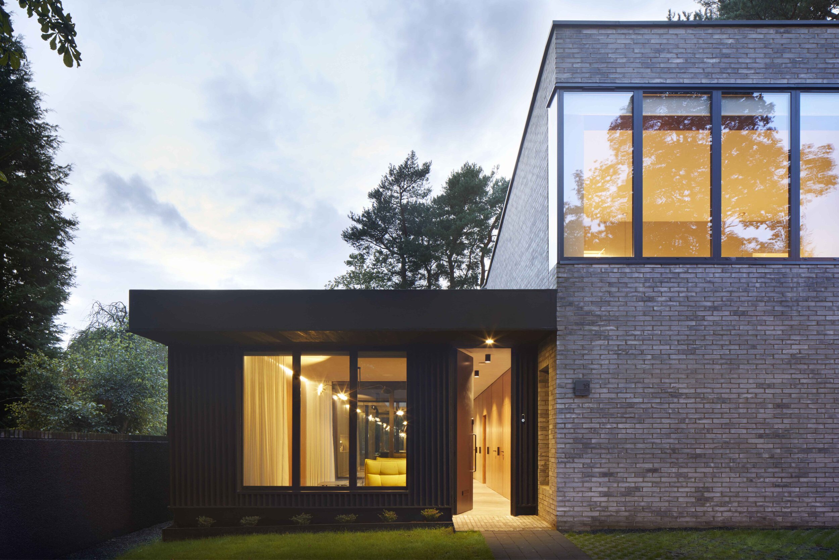
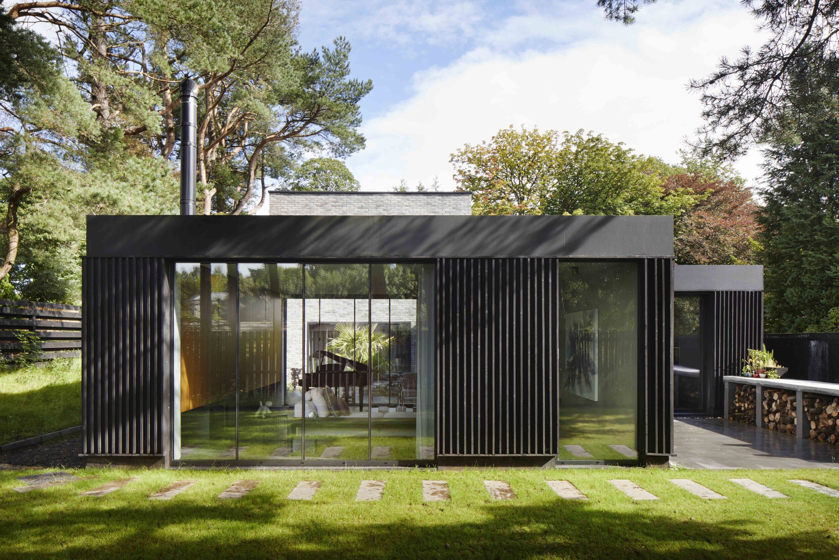
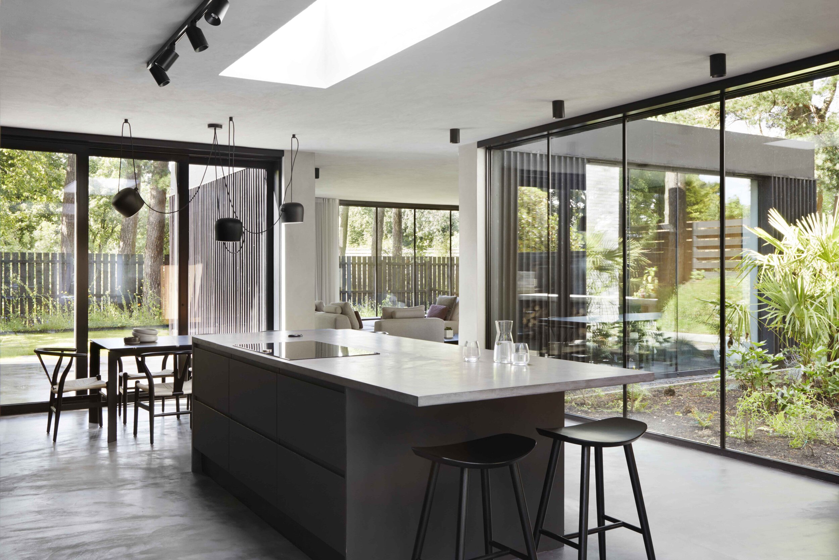
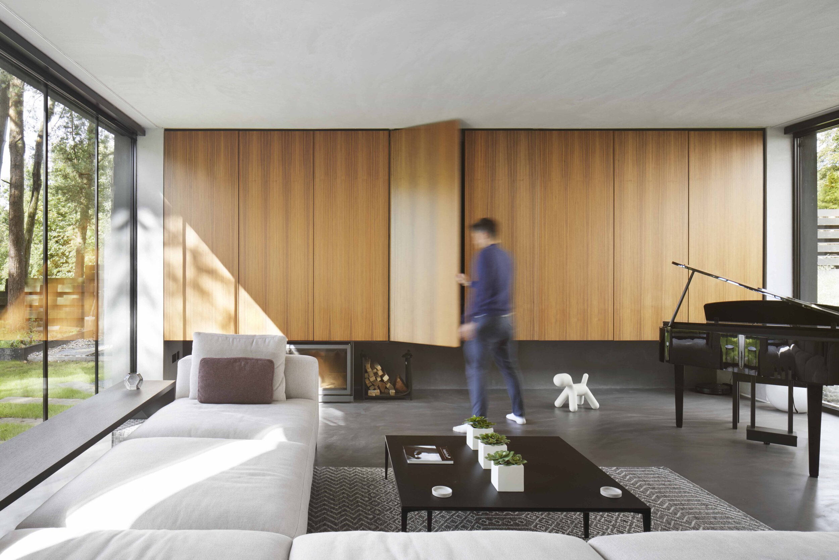
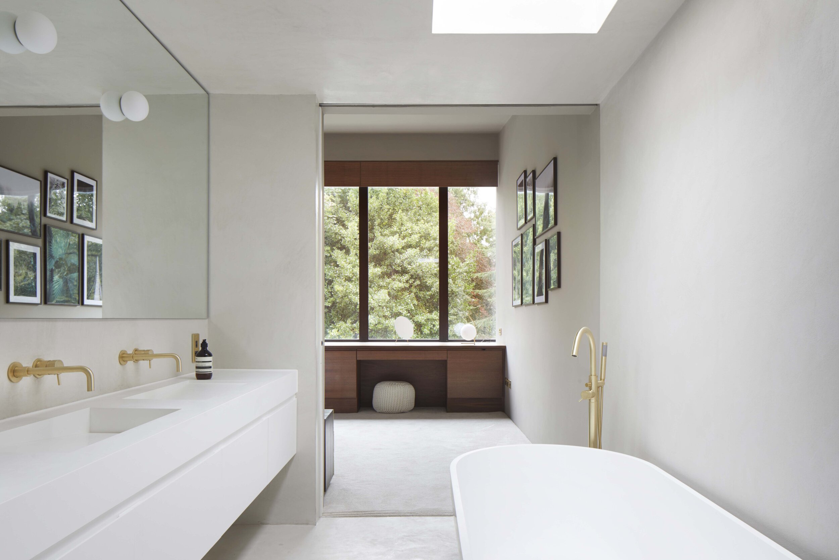
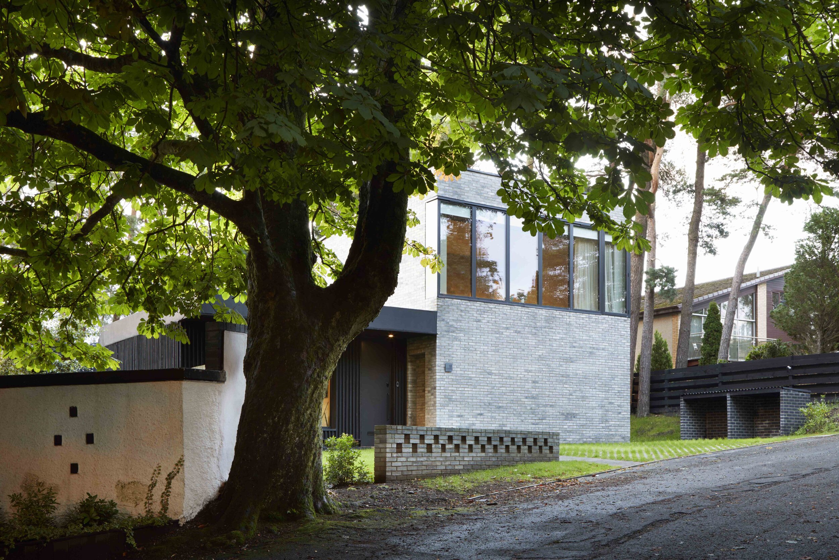
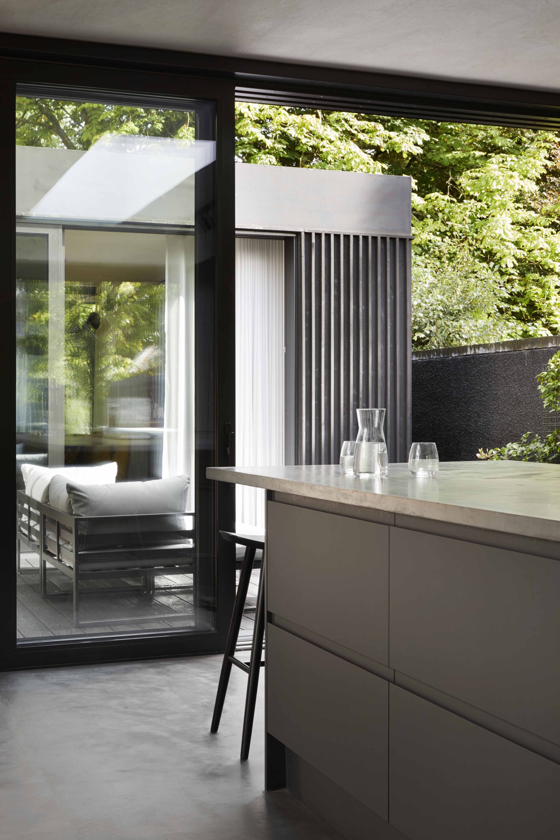
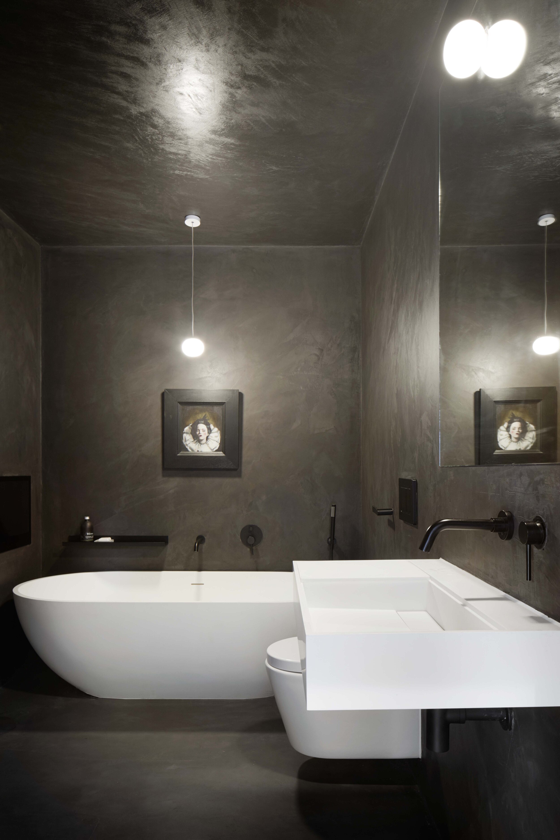
COMMENDations
Mary Arnold-Forster Architects | Sandbank, Iona
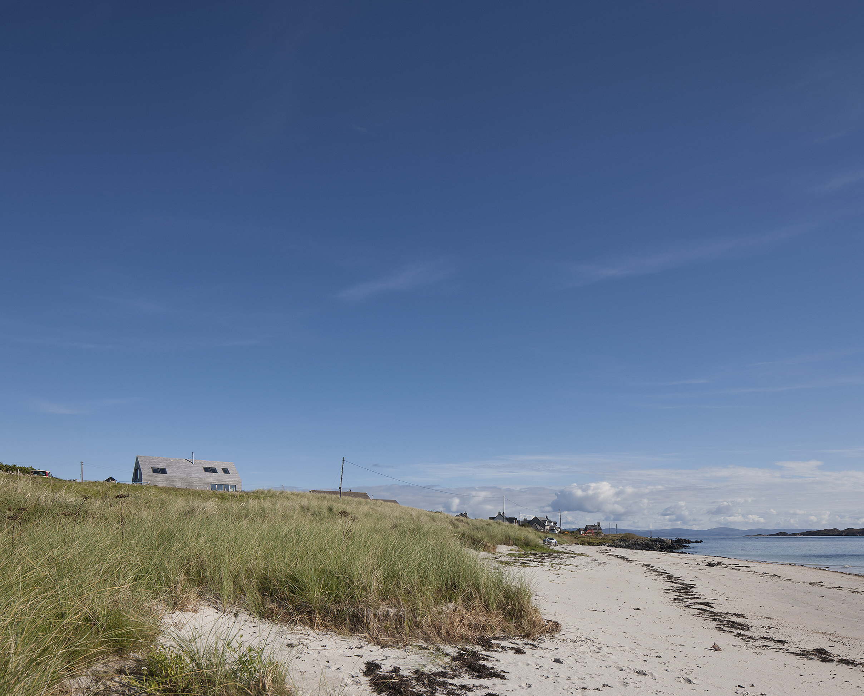
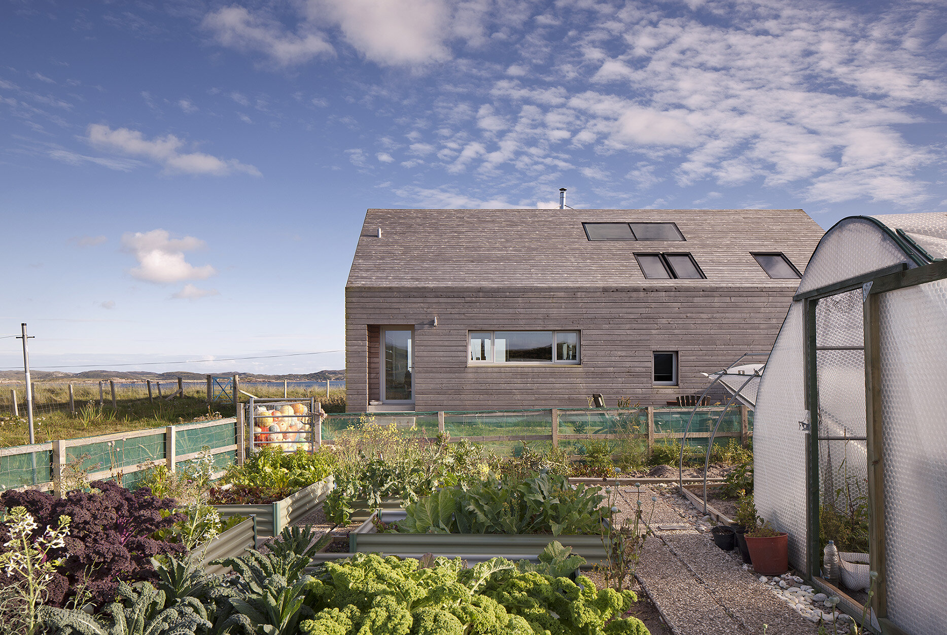
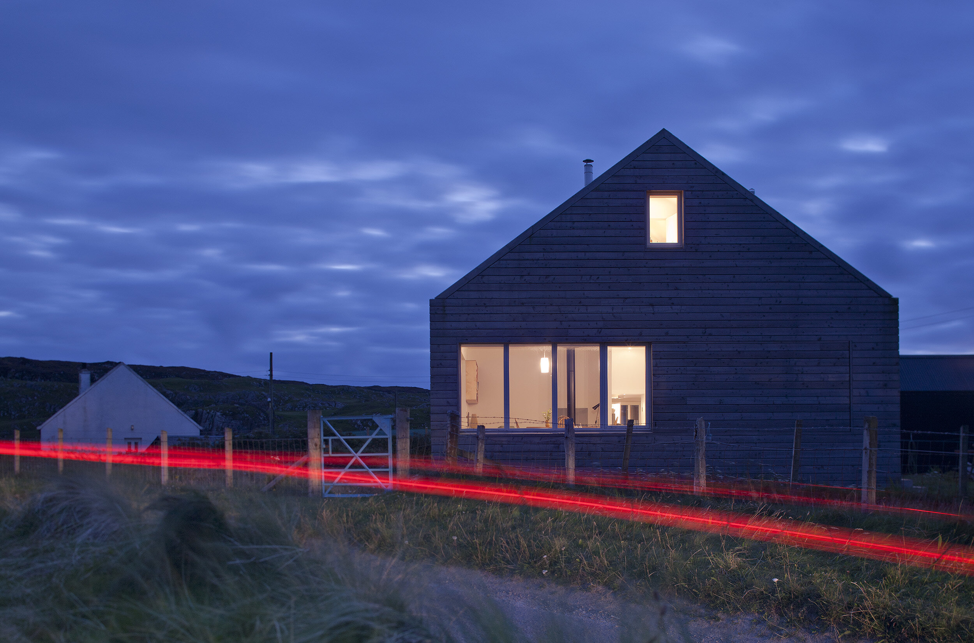
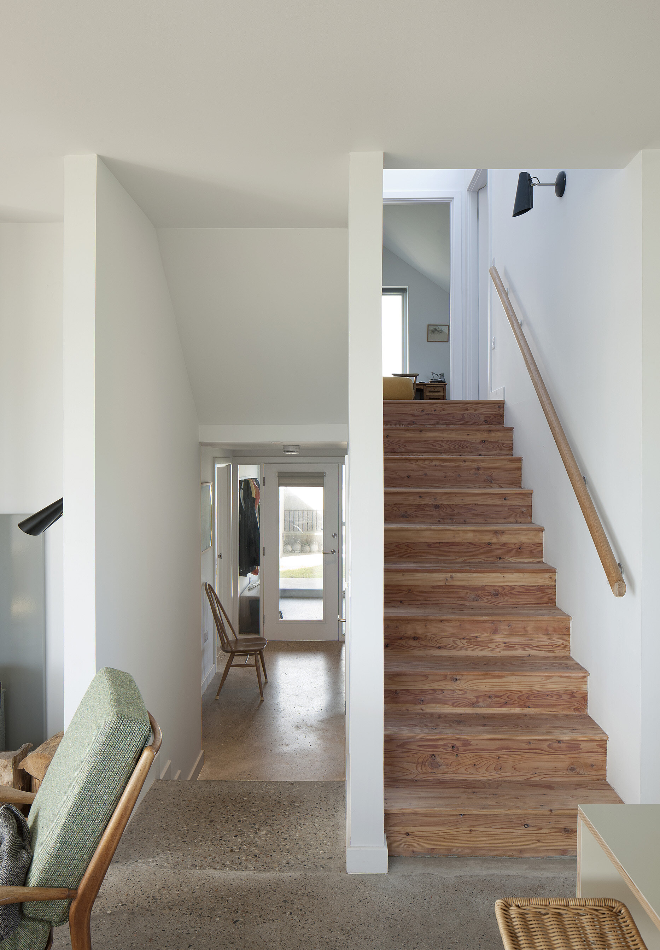
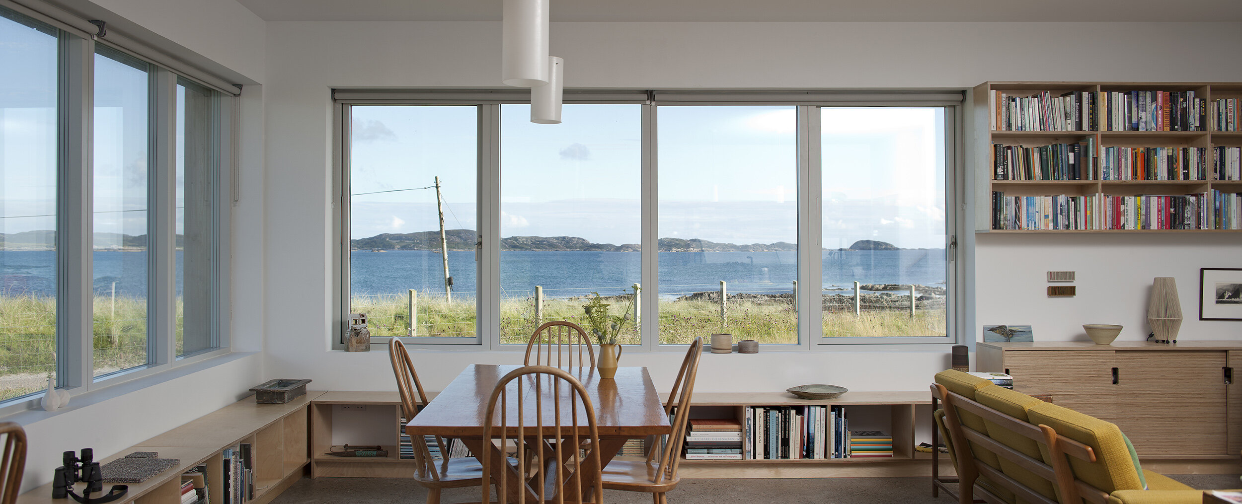
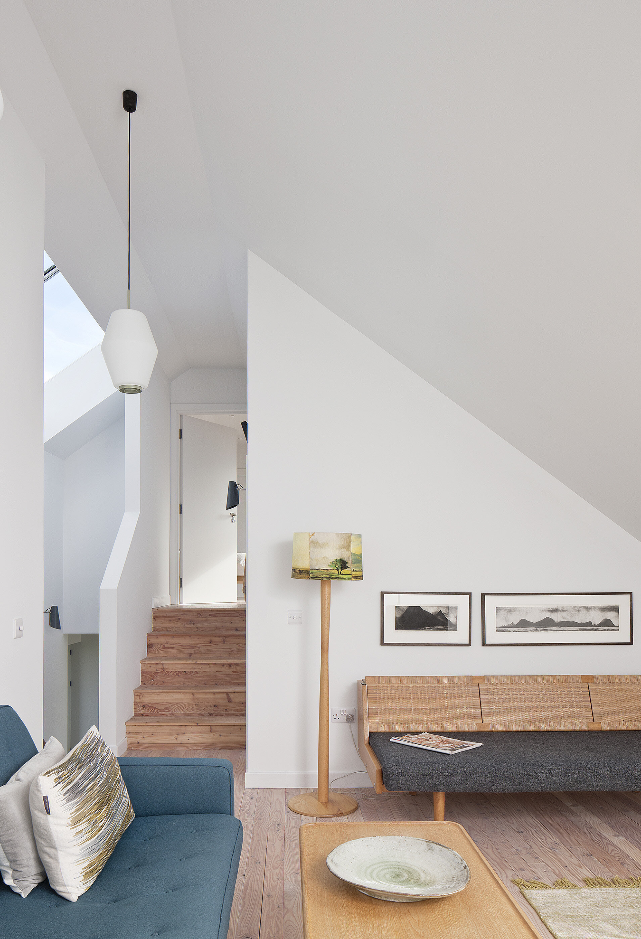
Loader Monteith | The Carpenter’s House
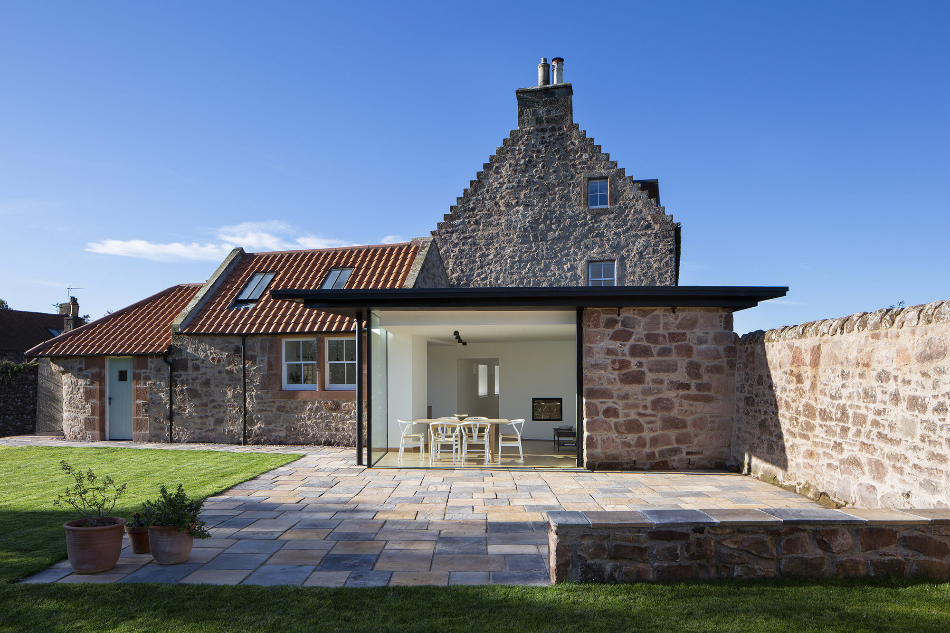
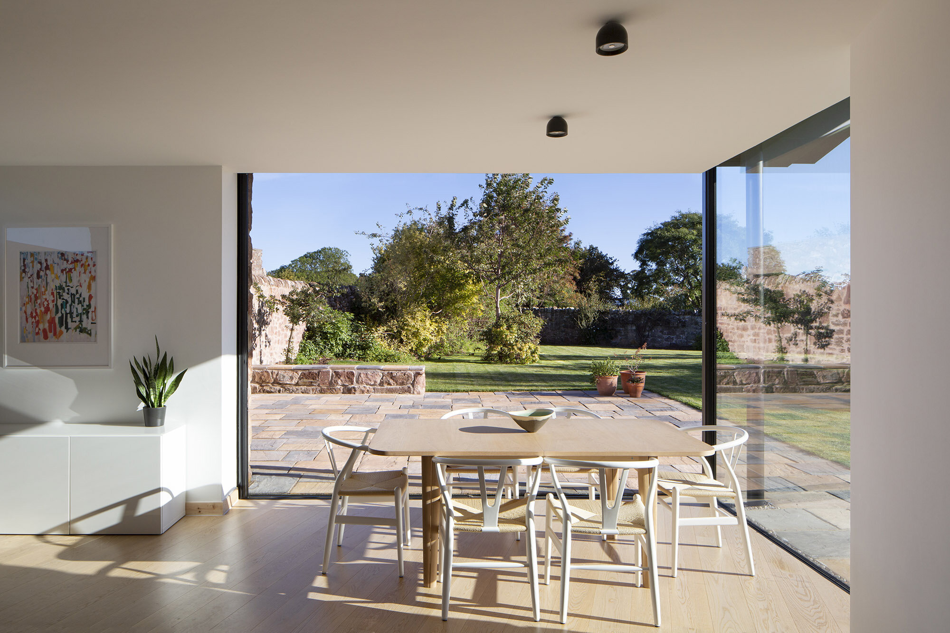
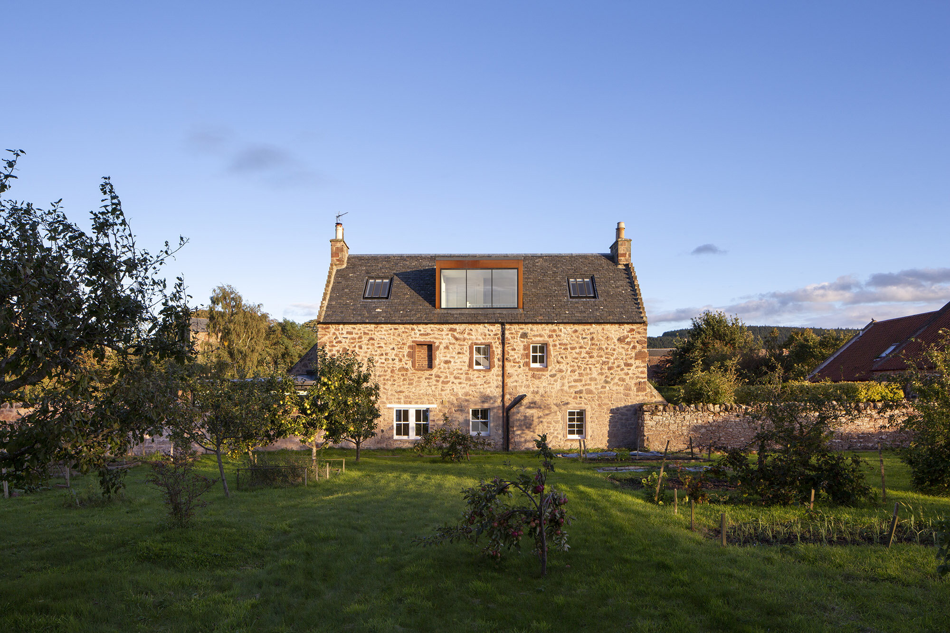
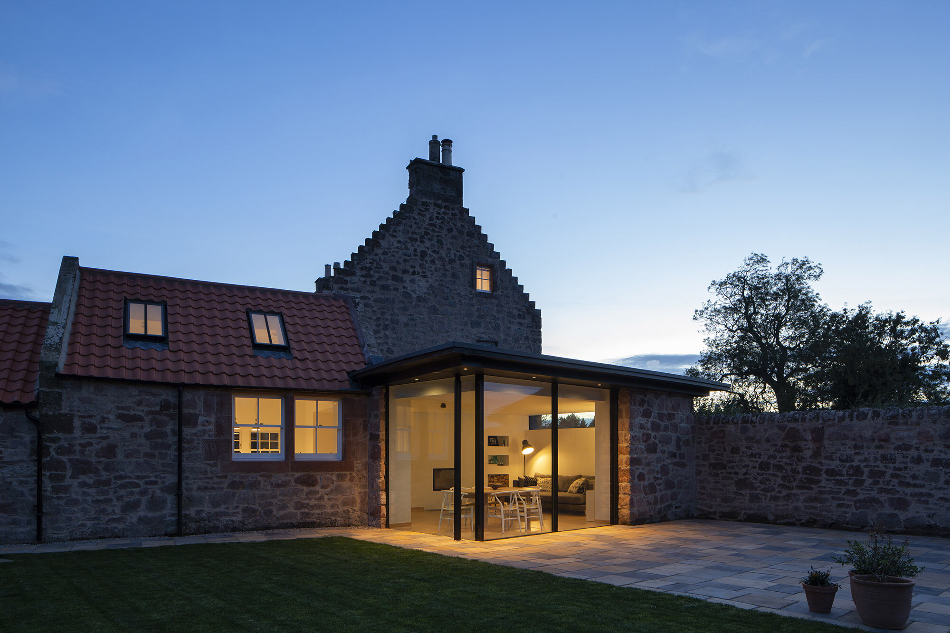
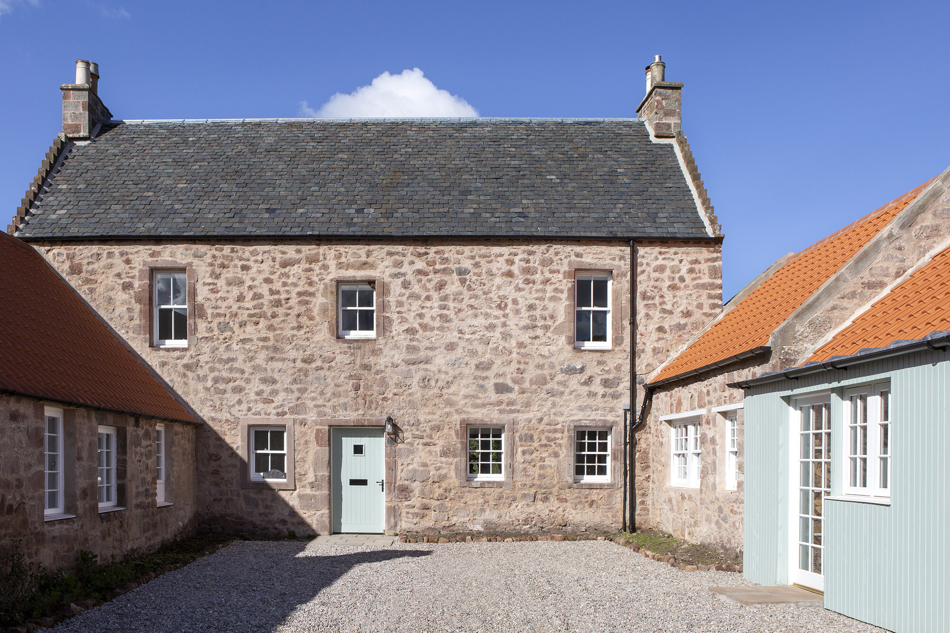
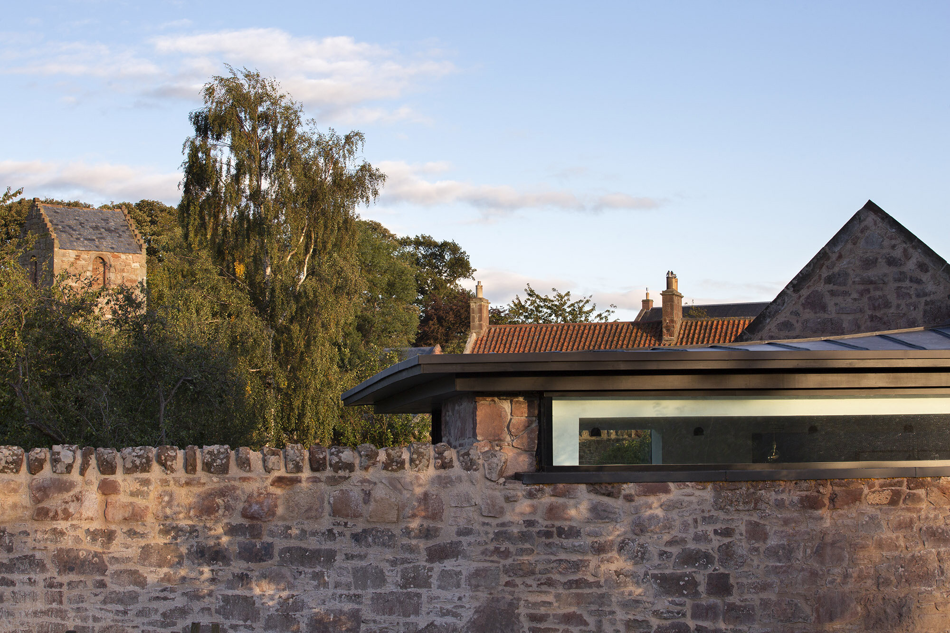
SHORTLISTED
