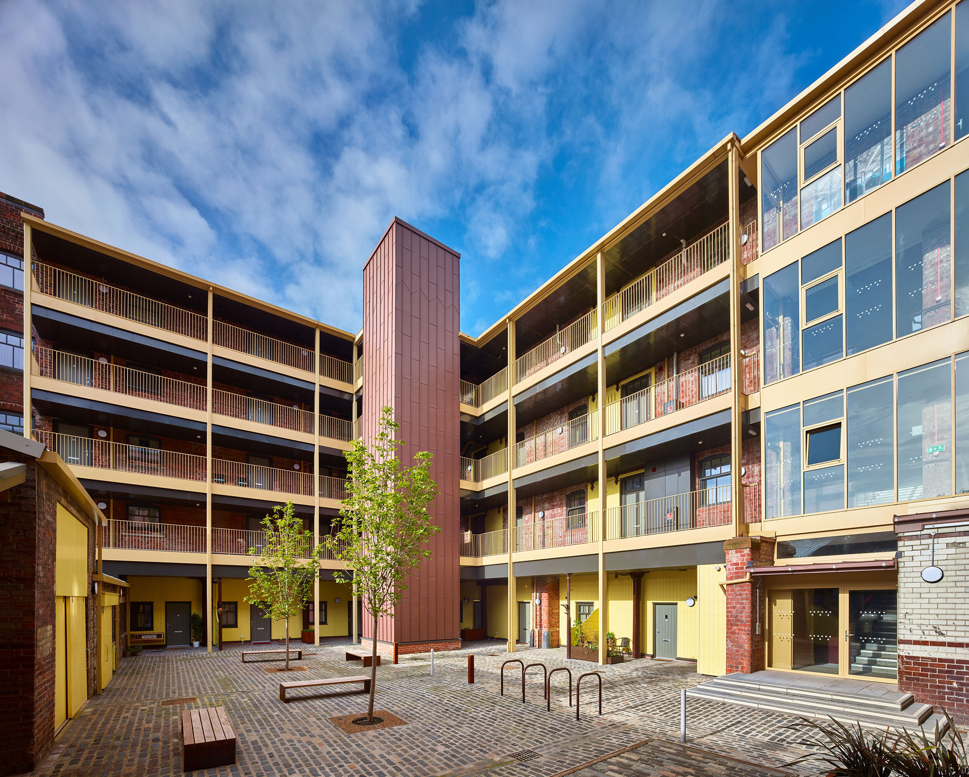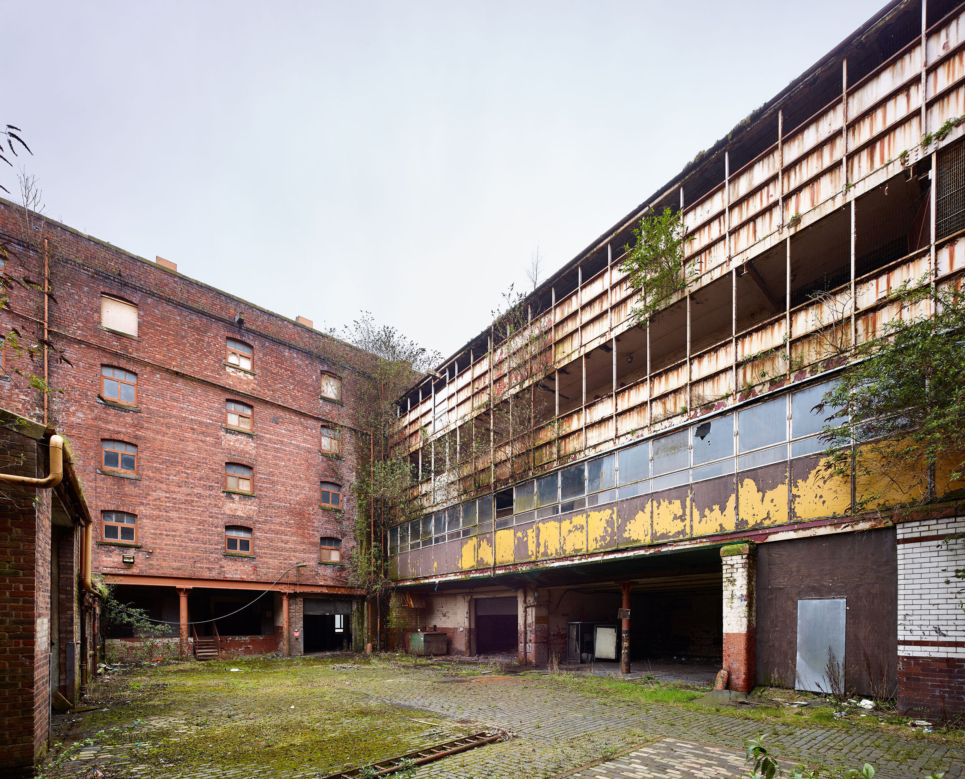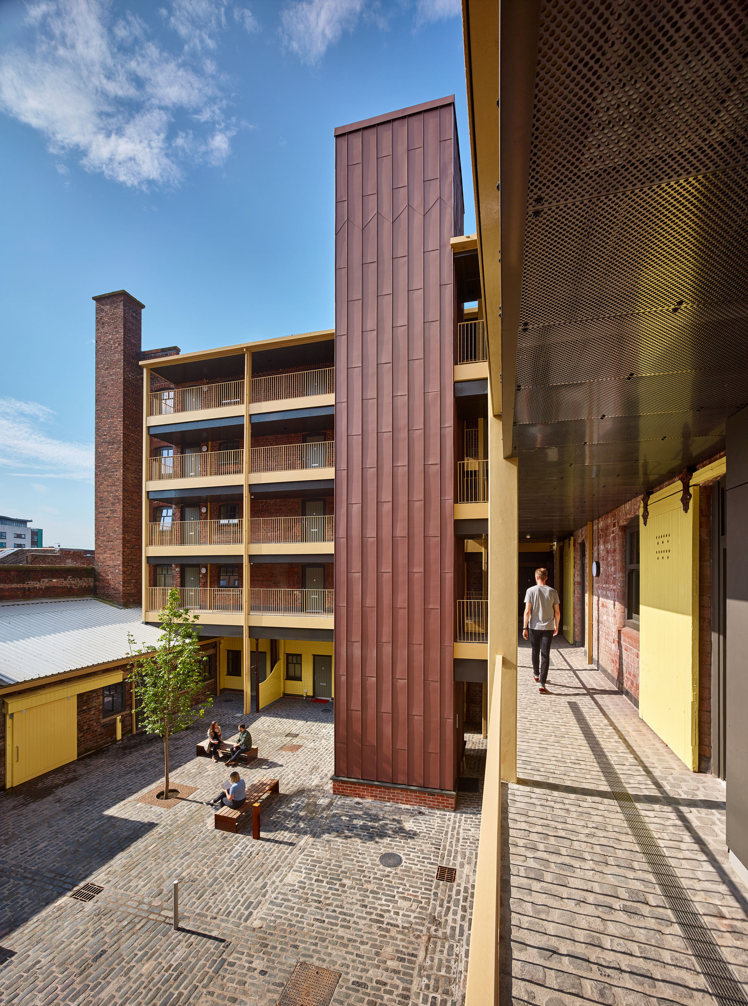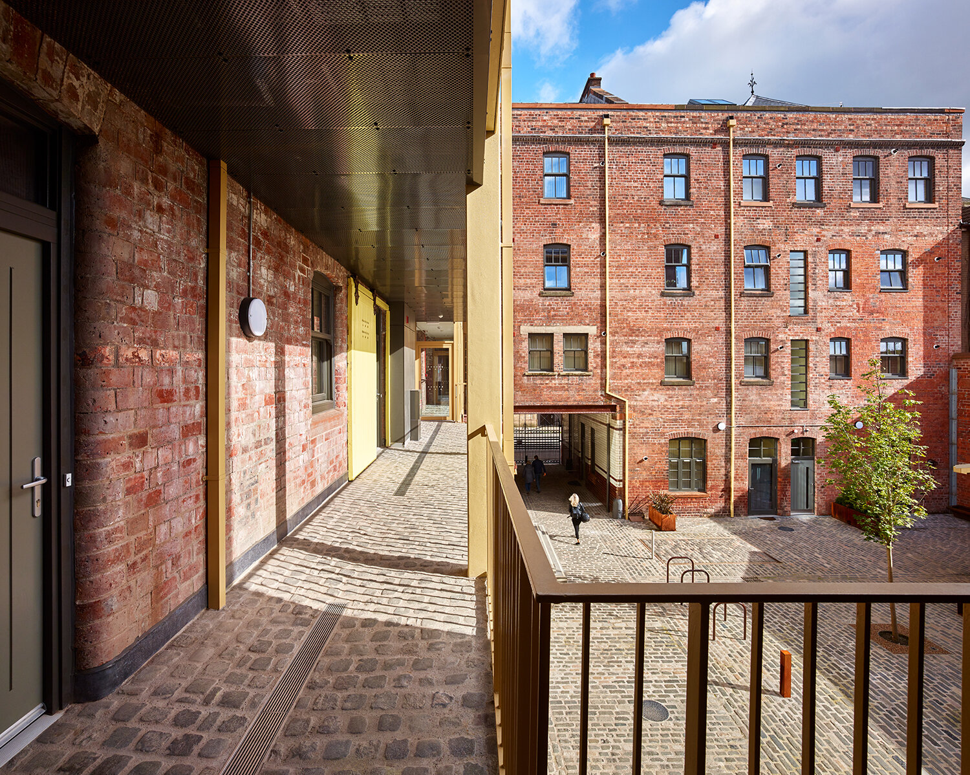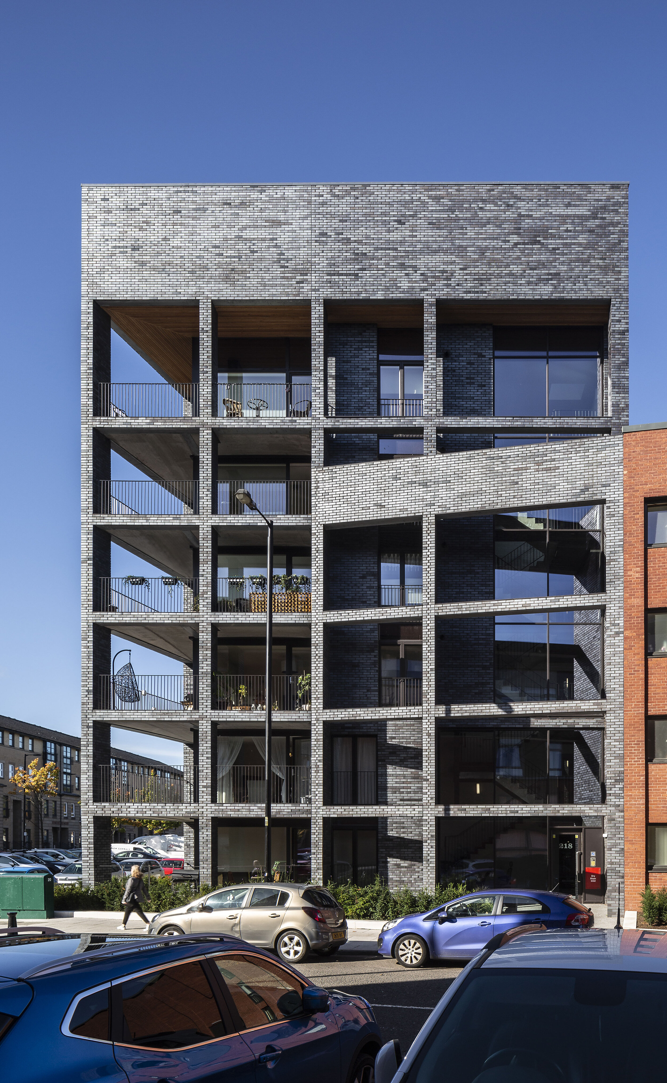Award
jmarchitects
Maryhill Locks
This project is the latest phase of the Maryhill Locks masterplan, comprising of thirty-three 3 and 4 bed terraced houses facing the Kelvin Walkway arranged as 4 linear blocks with private back-gardens and a secure communal area behind, with the development completing the urban block of Whitelaw Street and Lochgilp Street.
The buildings are arranged in a regular terrace which re-establishes the street edge, whilst breaking the terrace into four separate buildings and orientating these to be parallel to the Phase 3 development, giving the appearance of a stepped building line and breaking up the monolithic quality of the block to ensure that the building form is animated and interesting rather than solid. The overall appearance is intended to provide a character which is in keeping with the green corridor created by the River Kelvin. This arrangement results in a secure common amenity space to the rear of the development by way of an allotment - a ‘hidden garden’ - for all residents of the Phase 4 development to use.
A simple and restrained palette of materials, predominantly brick, is intended to complement the character established by Phases 1 and 3 of the masterplan, whilst the subtle detailing of soldier course bands provides layers of visual interest. Large openings into the brick envelope, designed to maximise views to the street and the River Kelvin beyond, are accentuated through a full-brick reveal, creating relief and articulation along the view down the street. The fenestration to the blocks is intended to read as a repeating composition highlighting the modularity of the housing typologies.
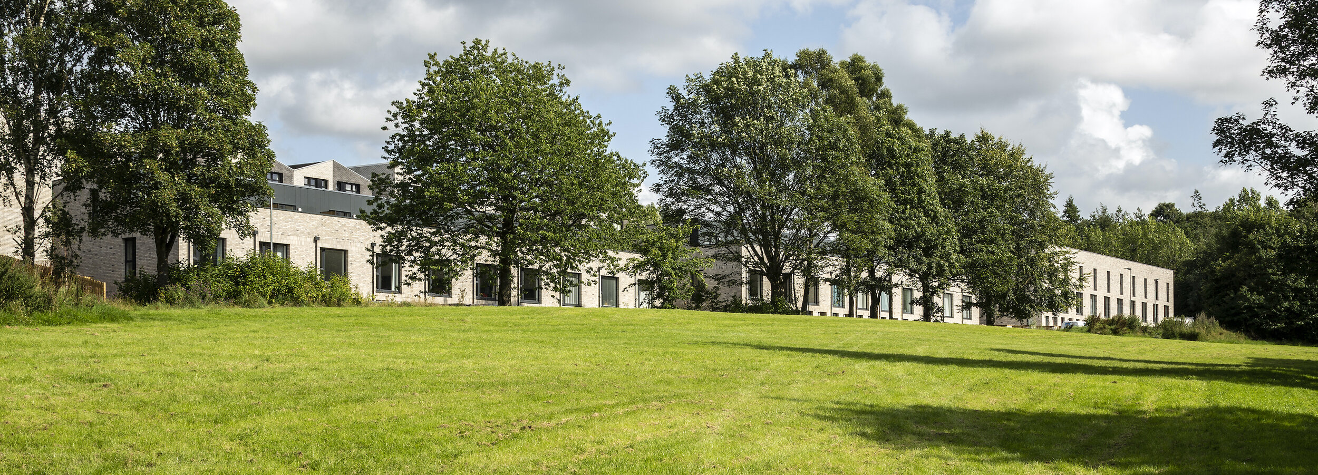
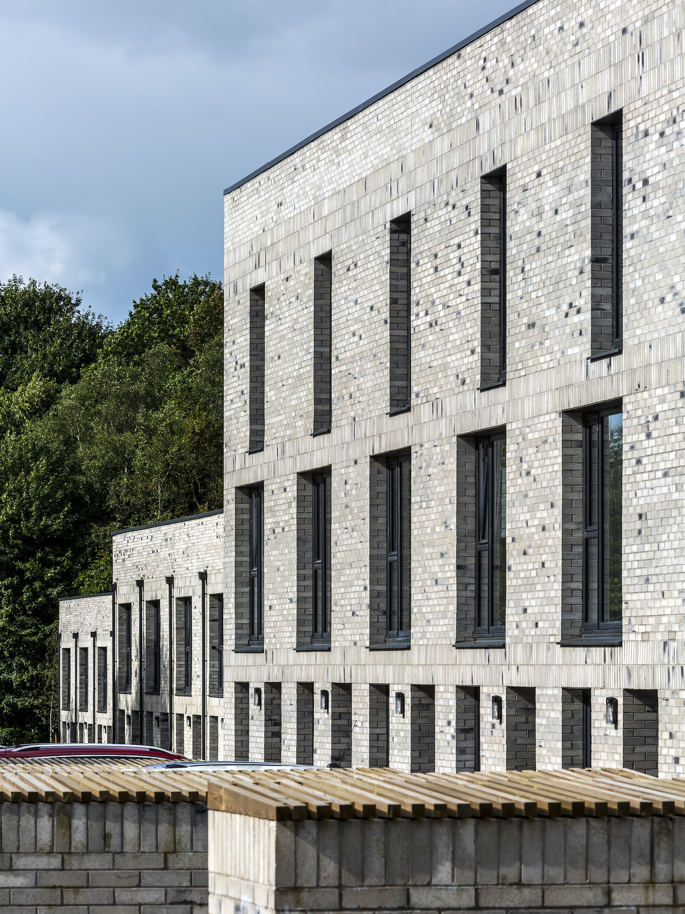
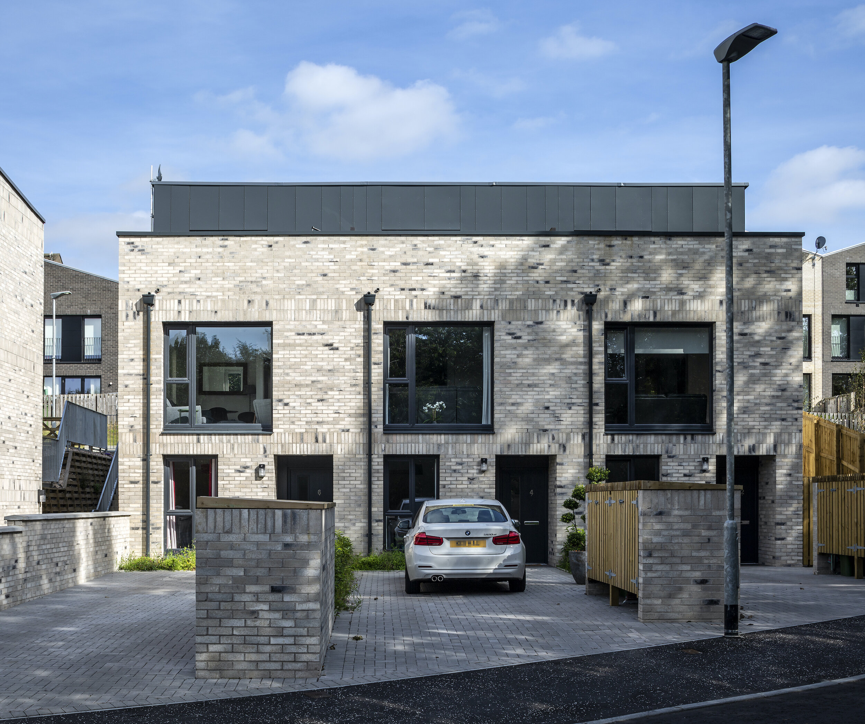
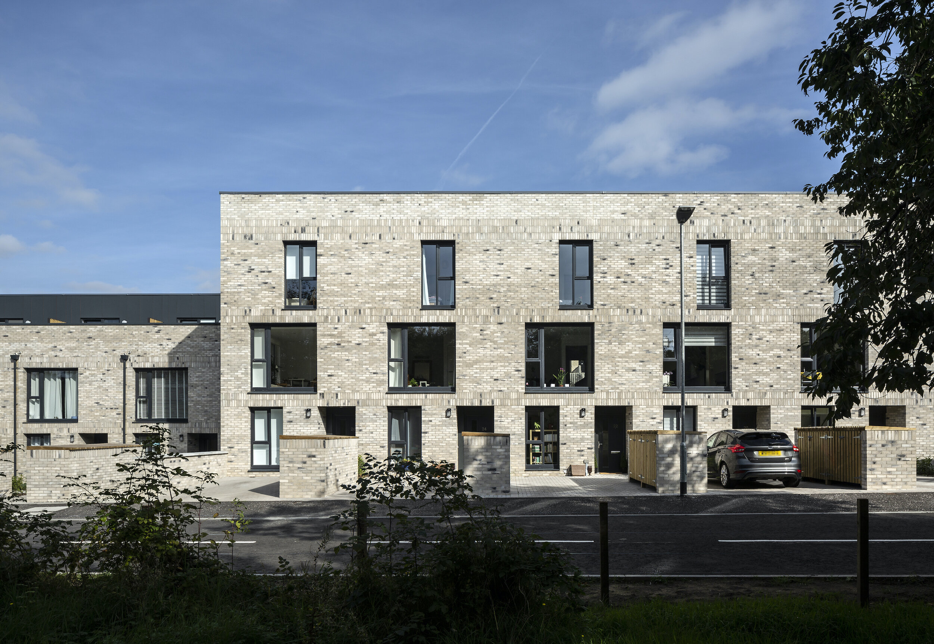
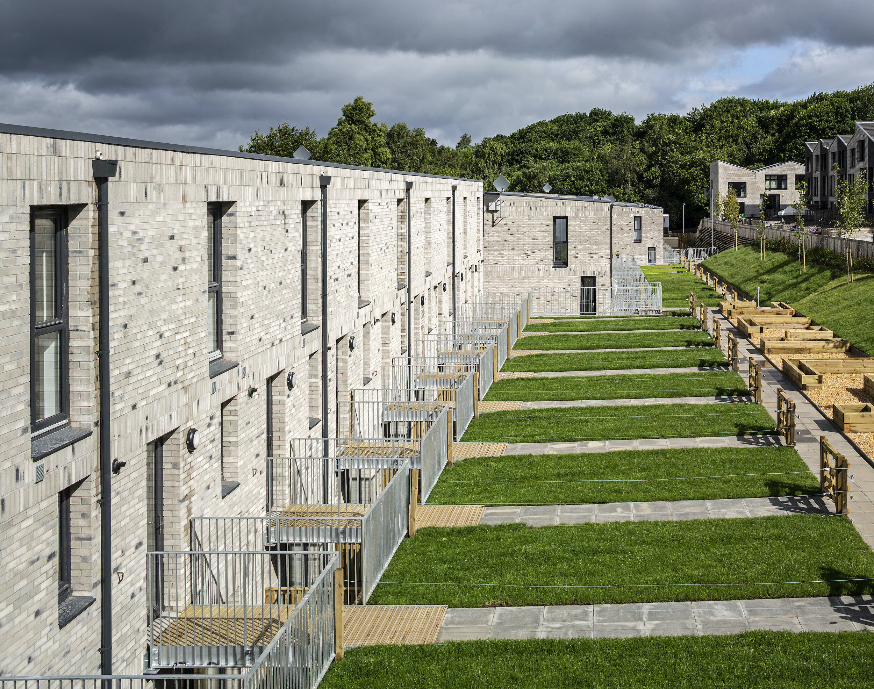
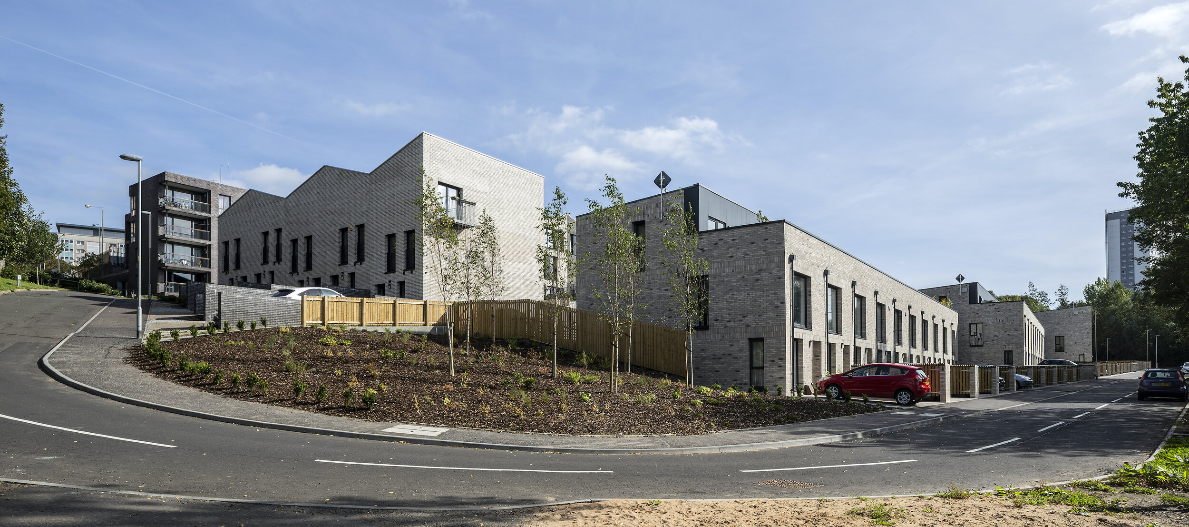
COMMENDATIONS
Carson and Partners | Pablo Fanque House
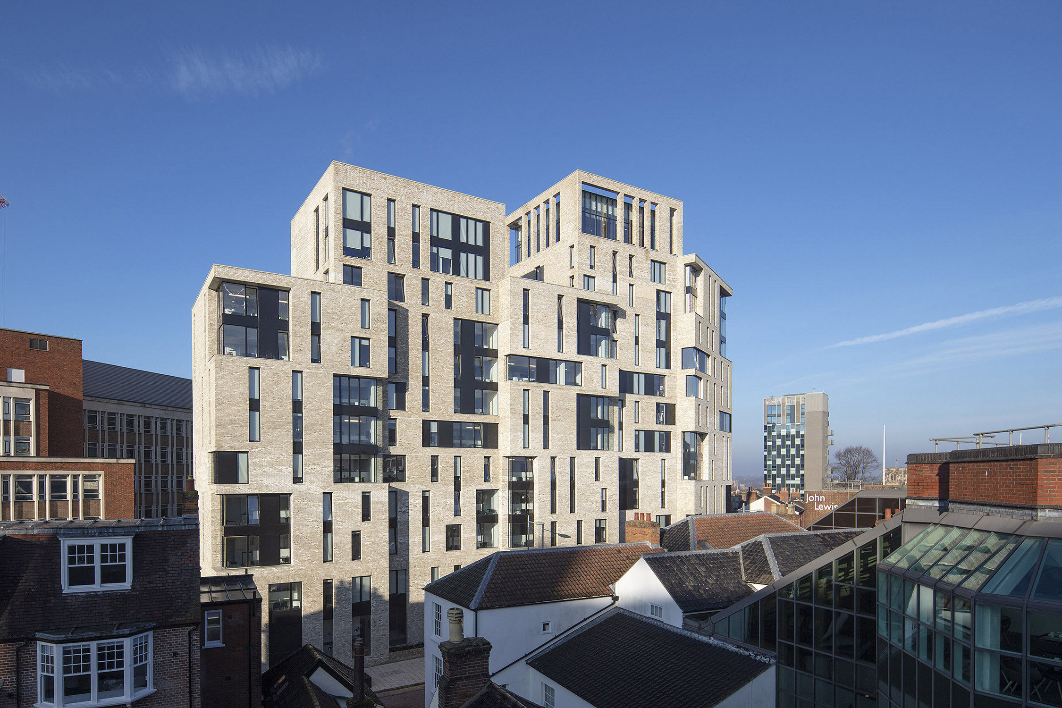
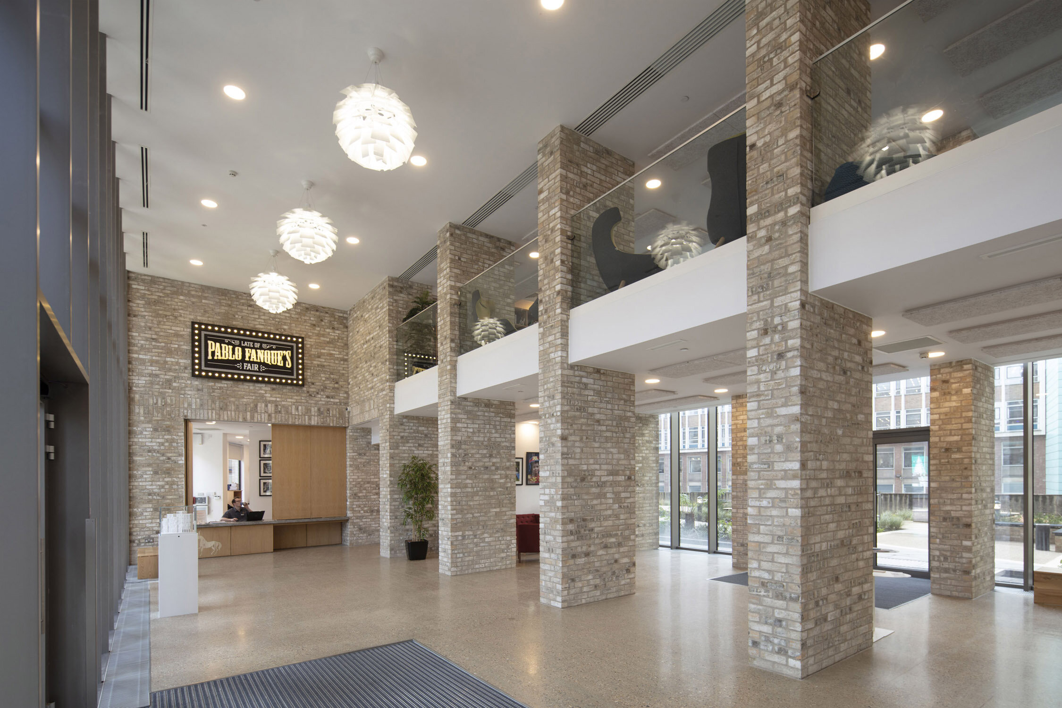
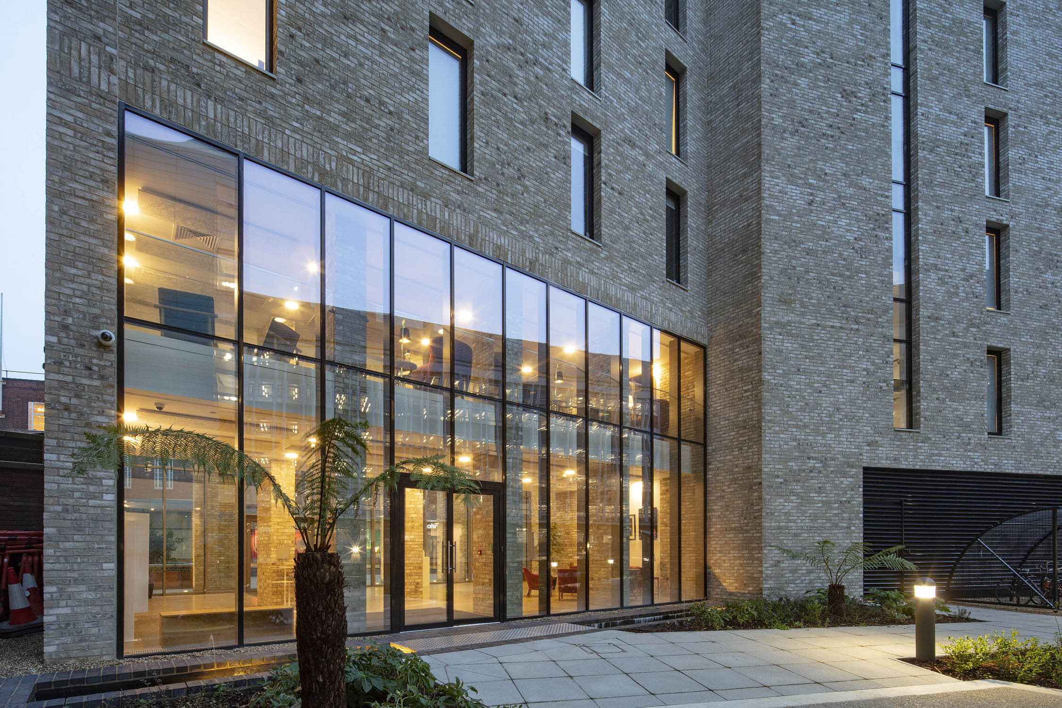
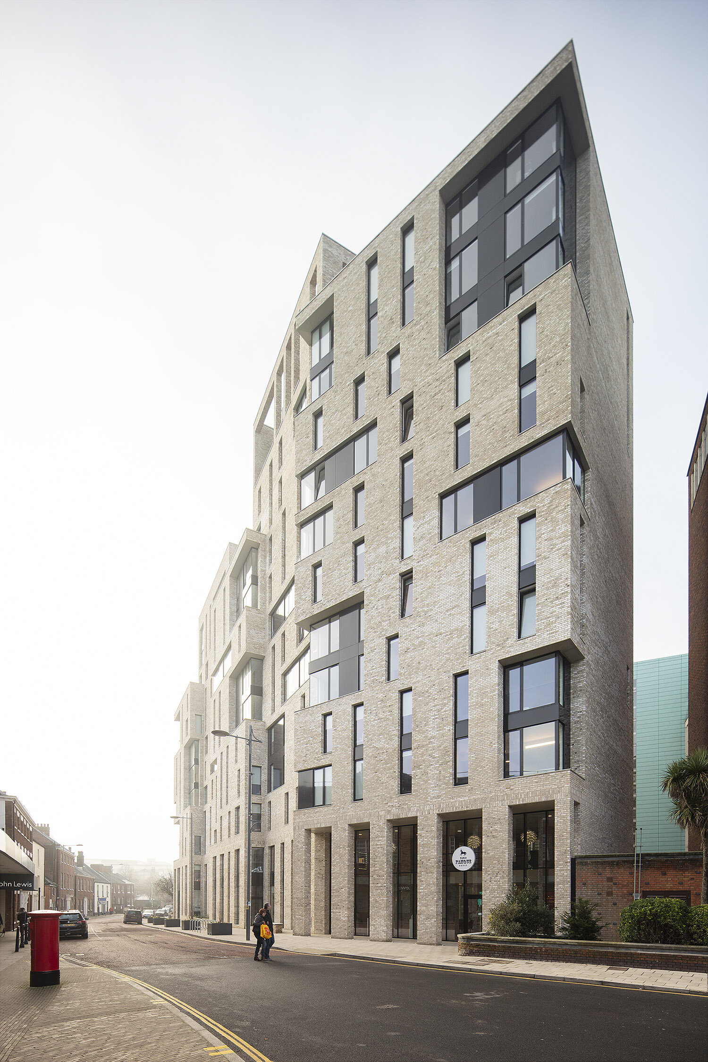
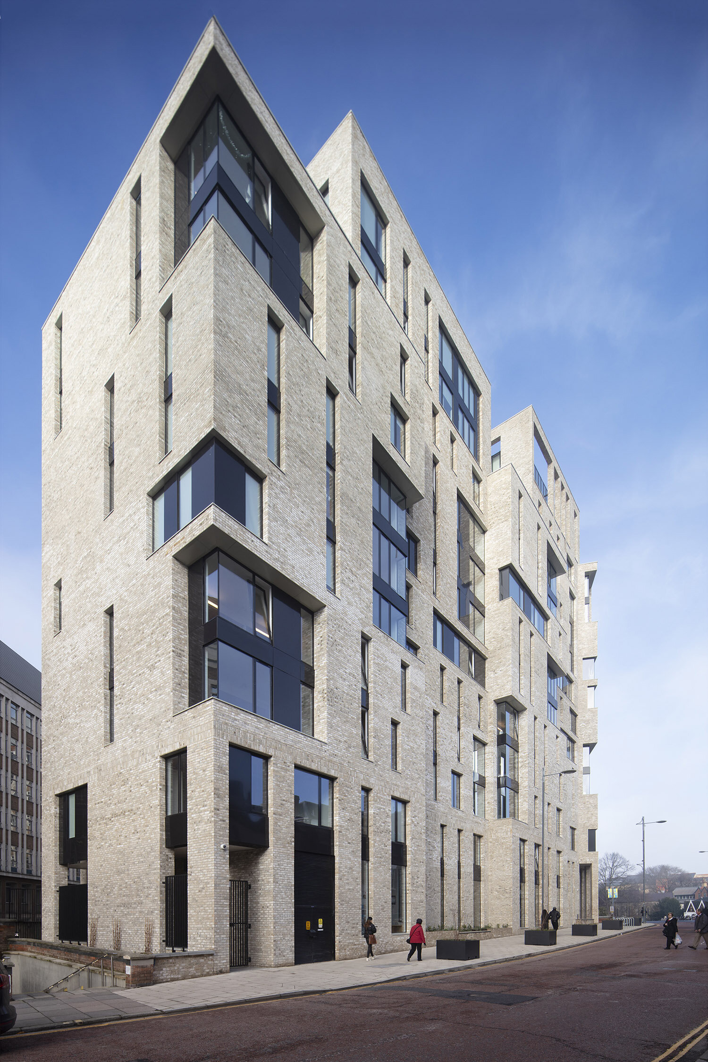
Elder & Cannon Architects | Sandiefield Housing
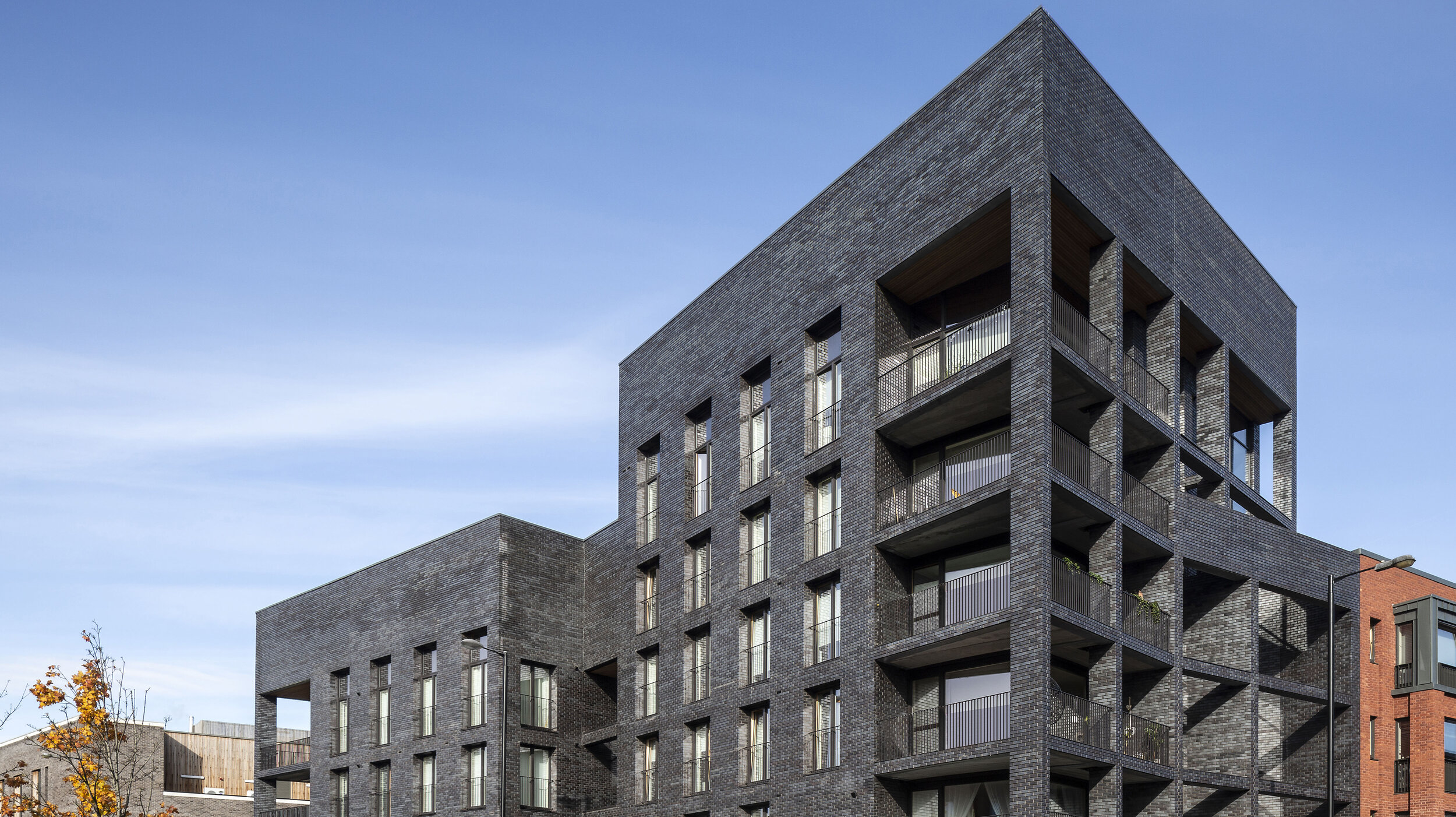
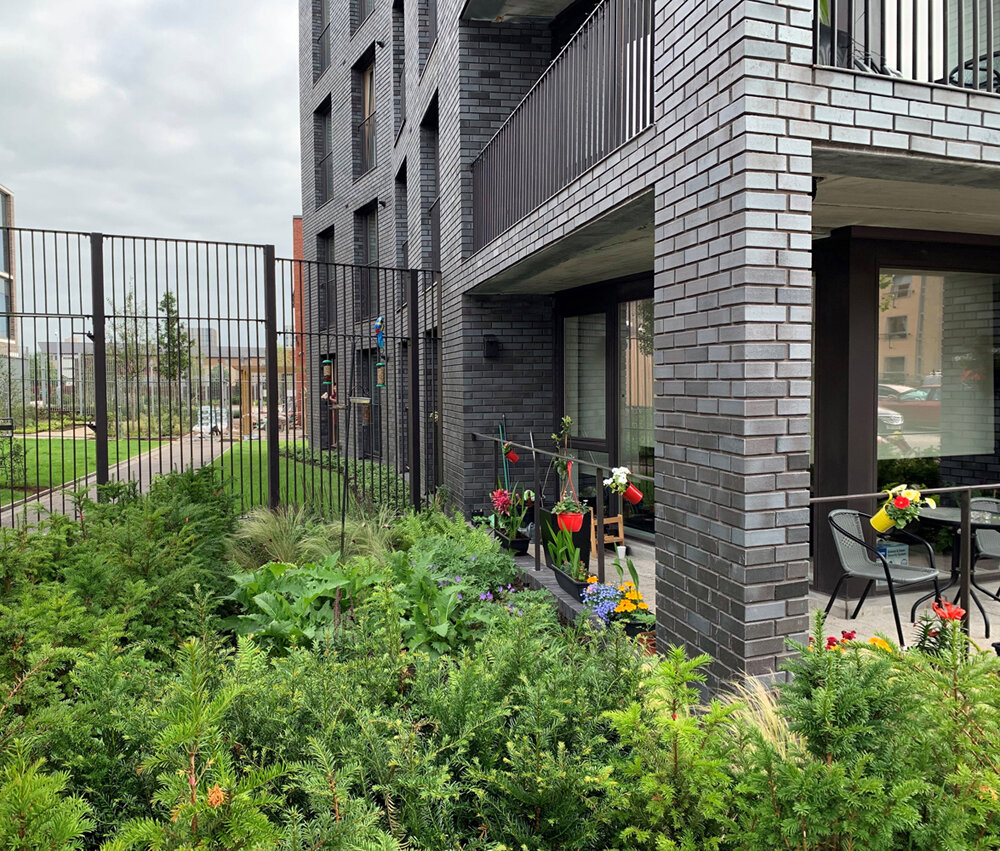
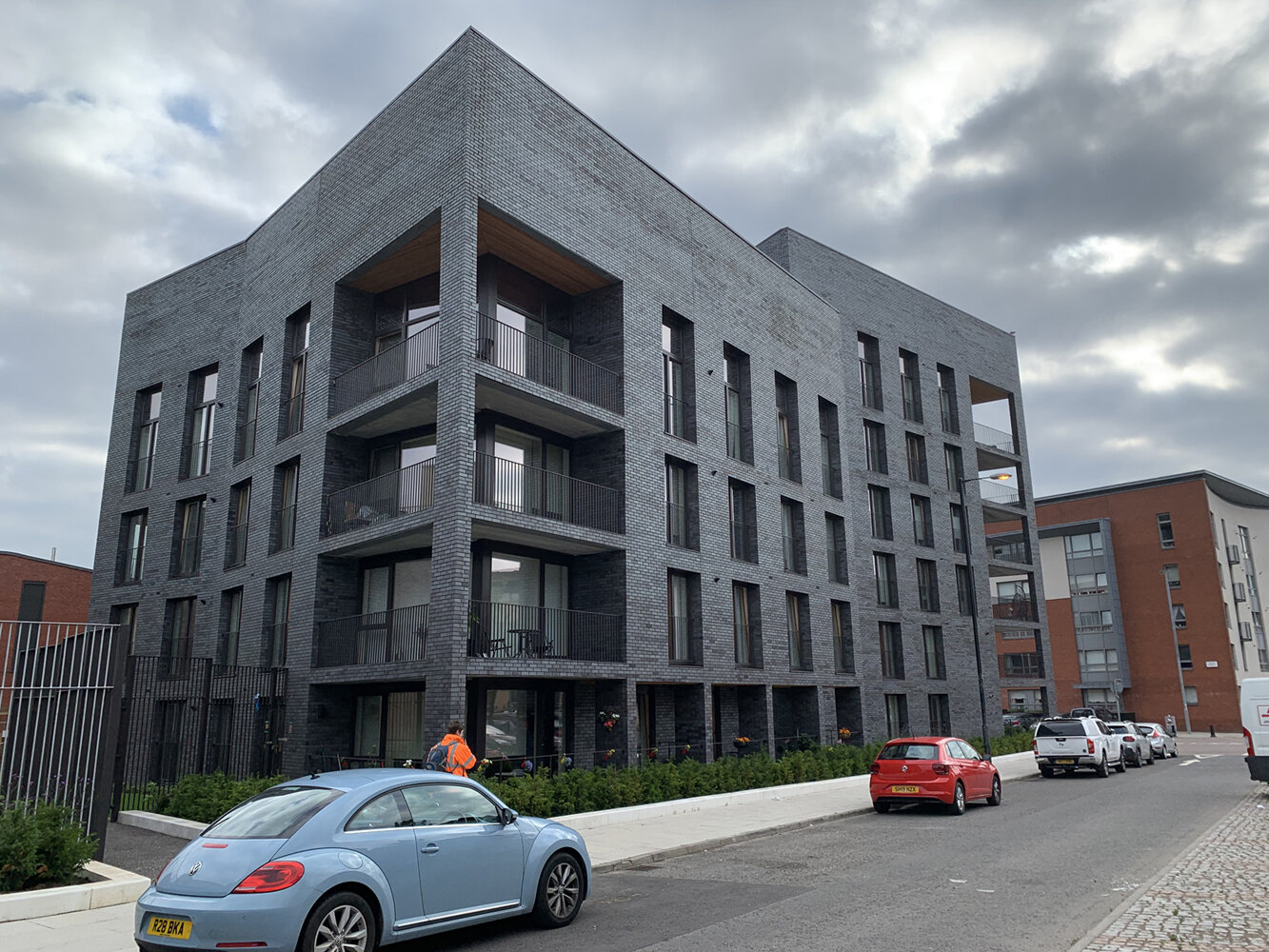
Shortlisted
Graeme Nicholls Architects | Ashtree Road
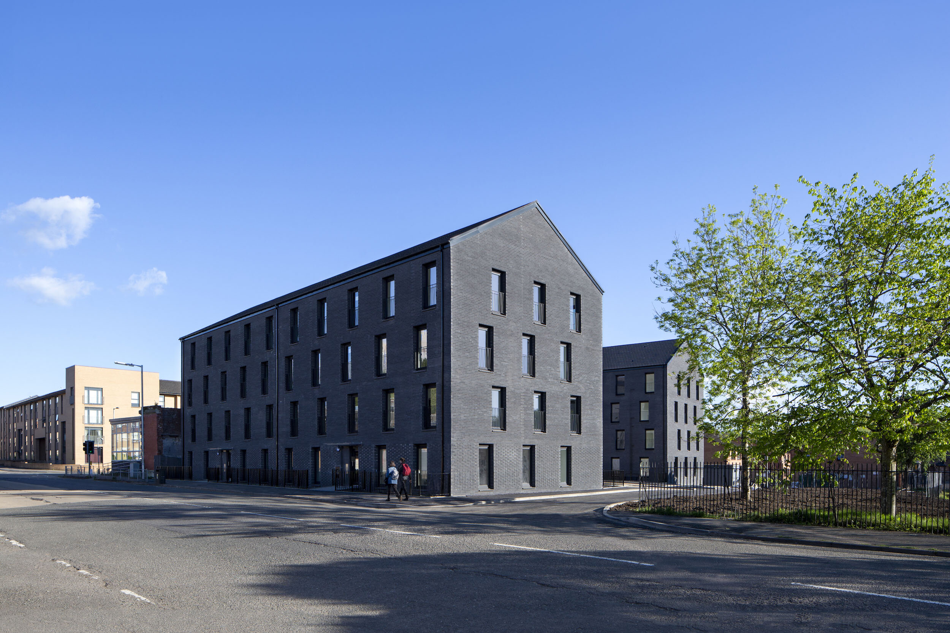
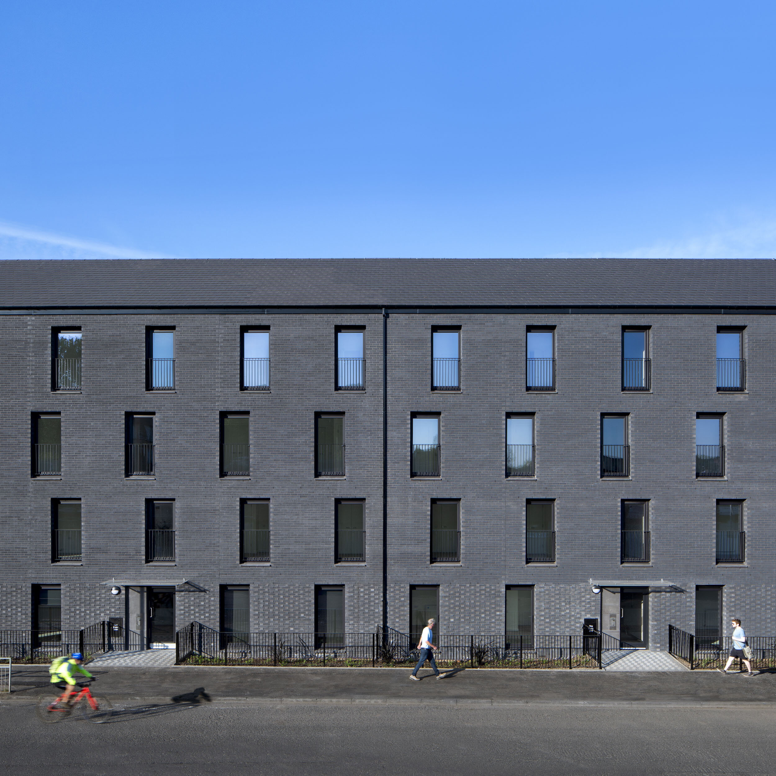
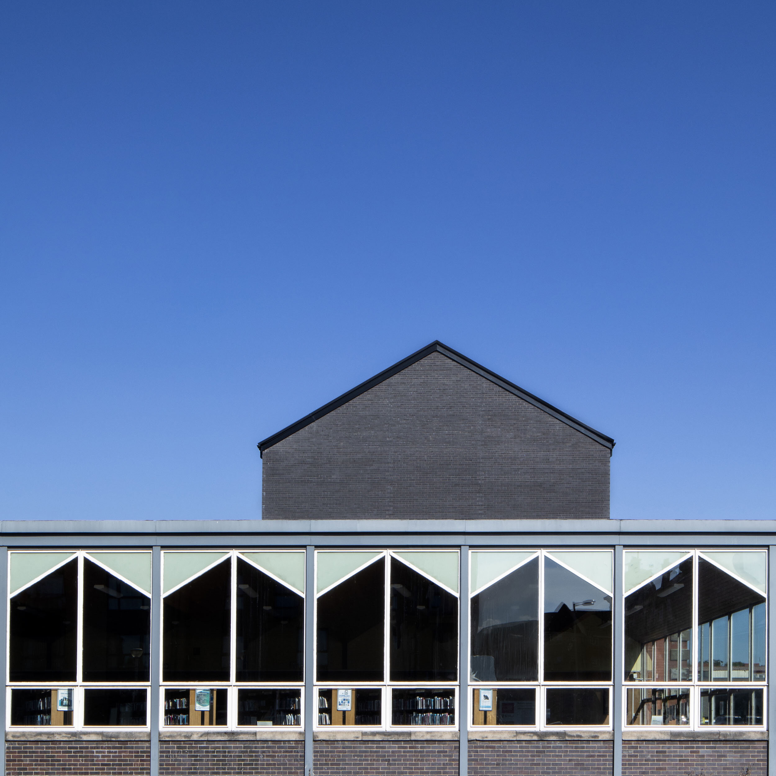
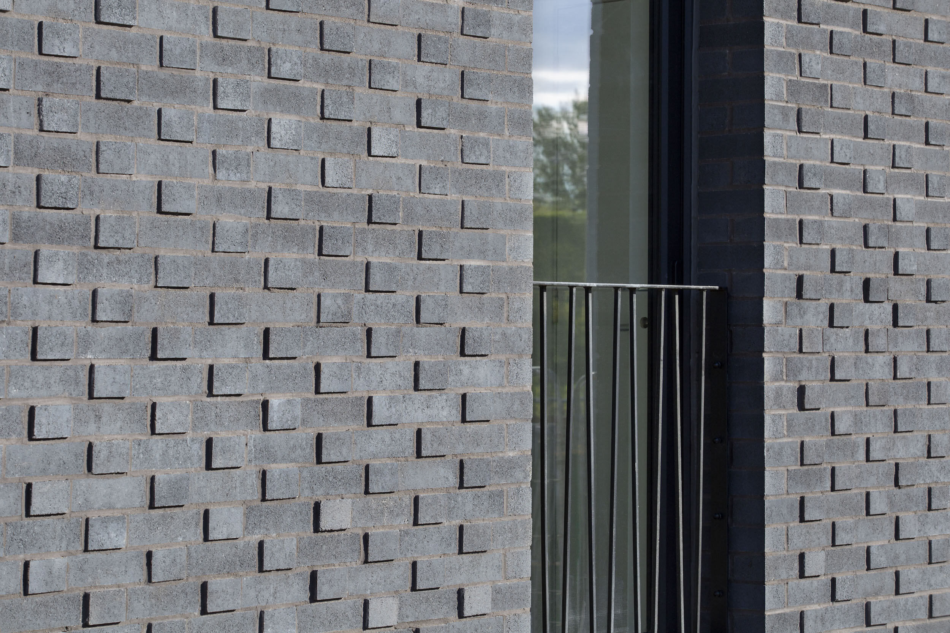
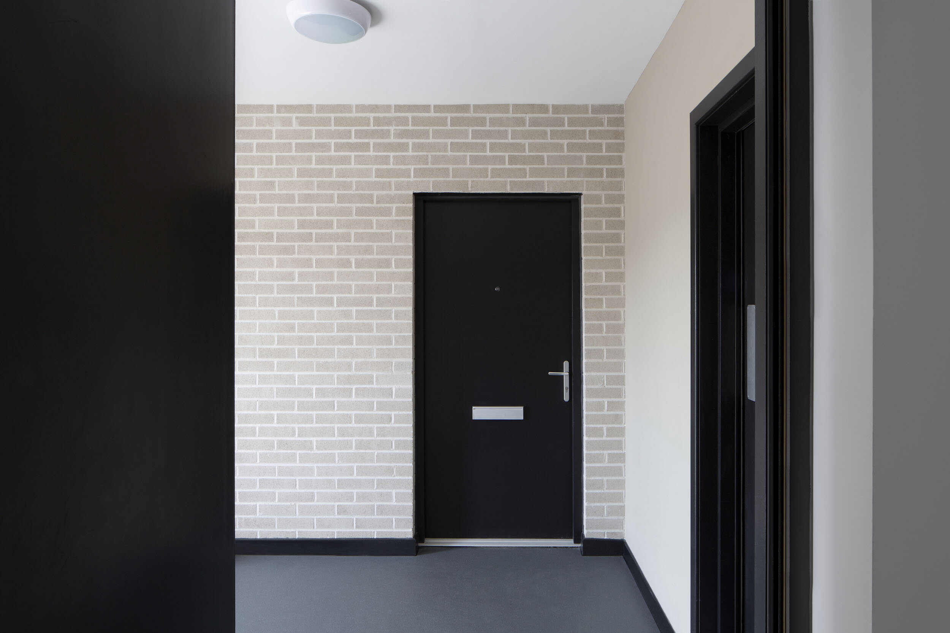
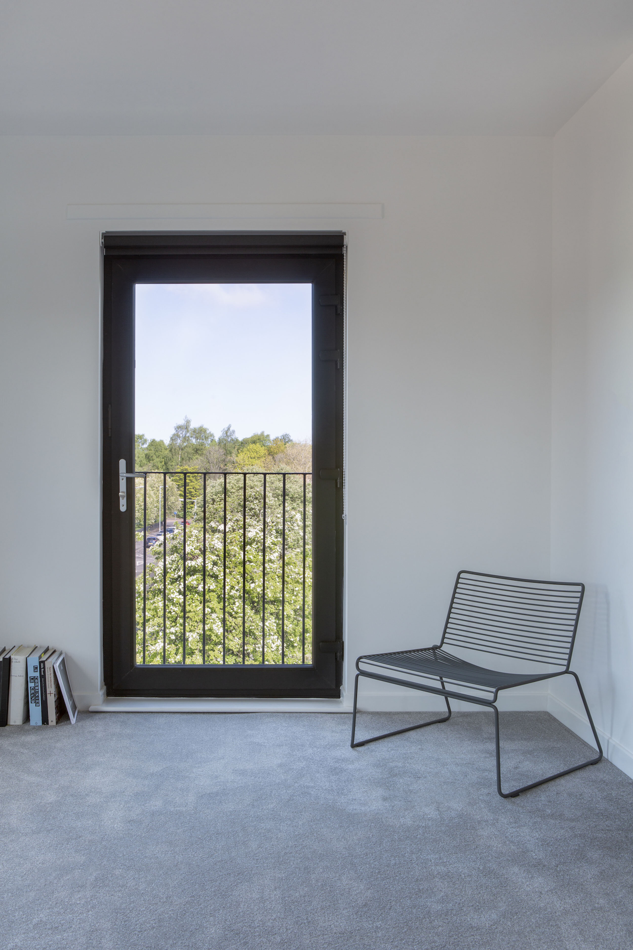
HLM Architects | Whitehorn Hall
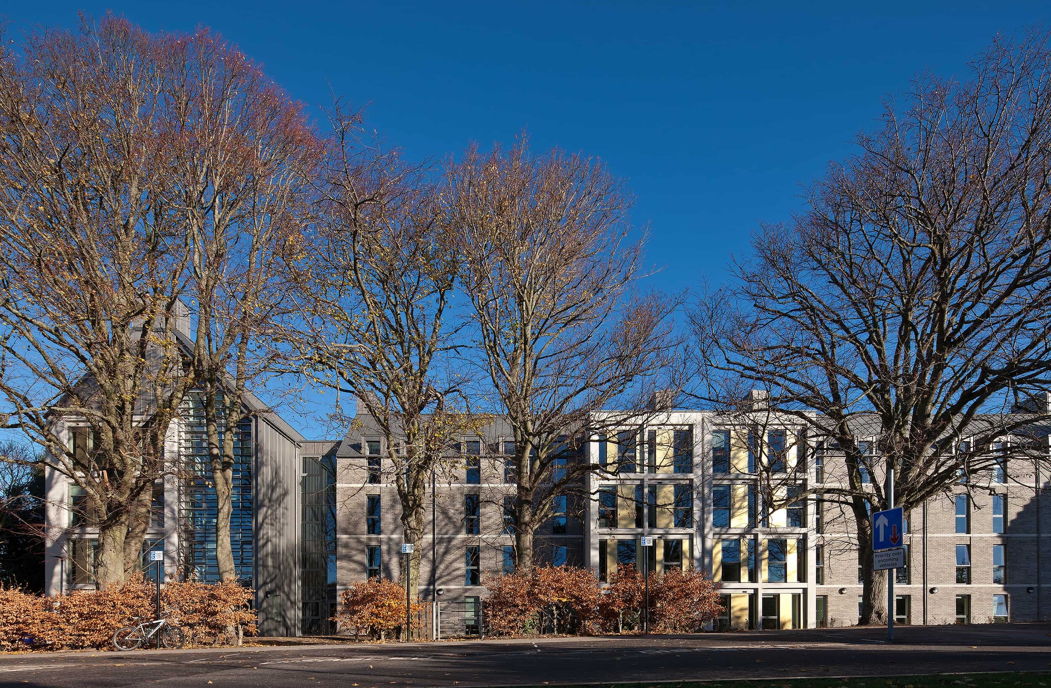
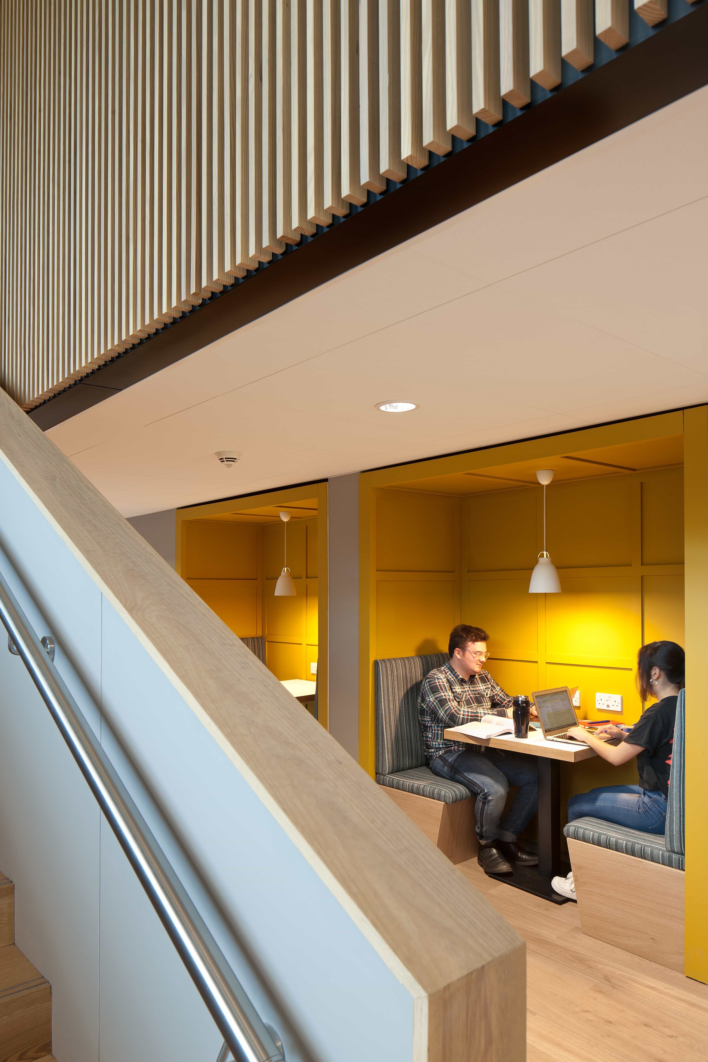
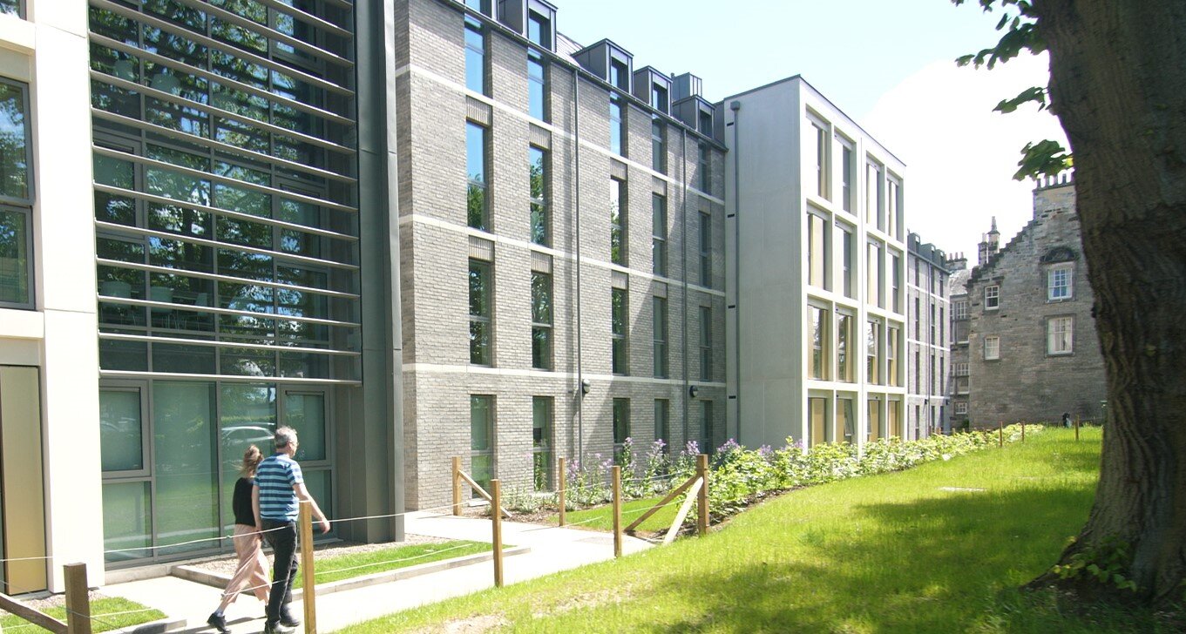
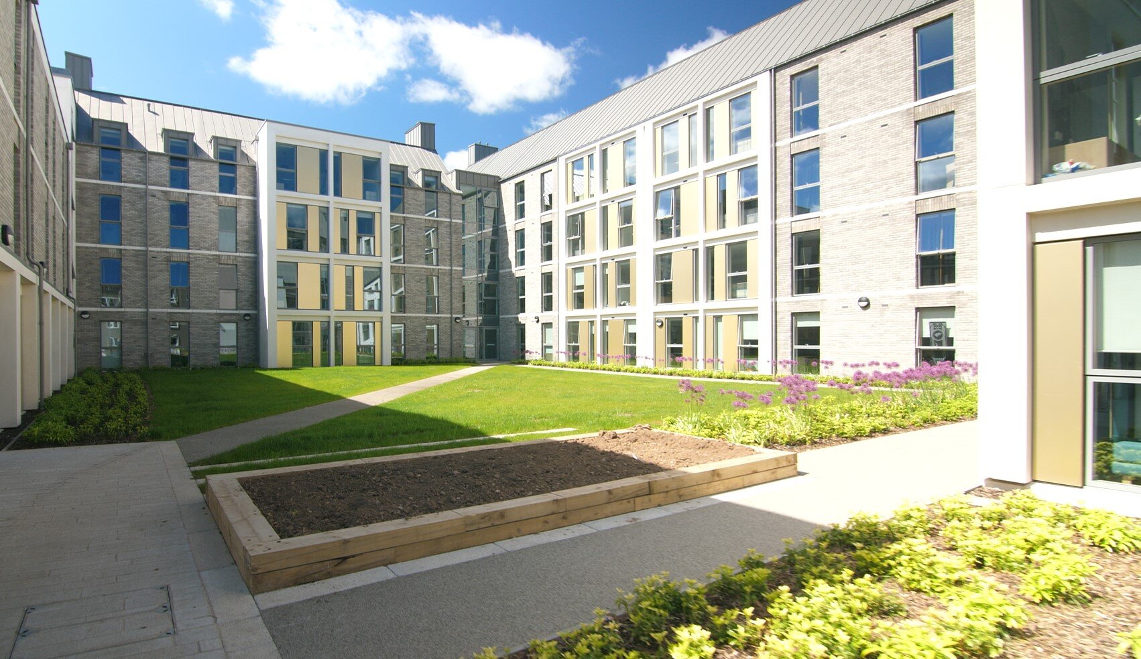
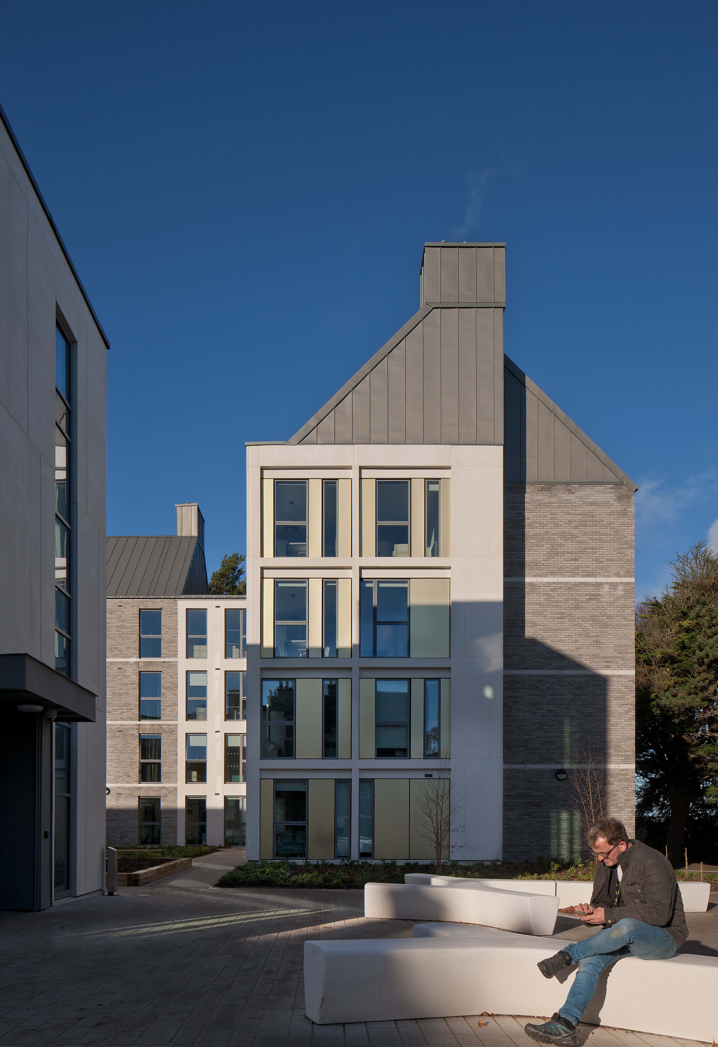
jmarchitects | St Andrew's Drive
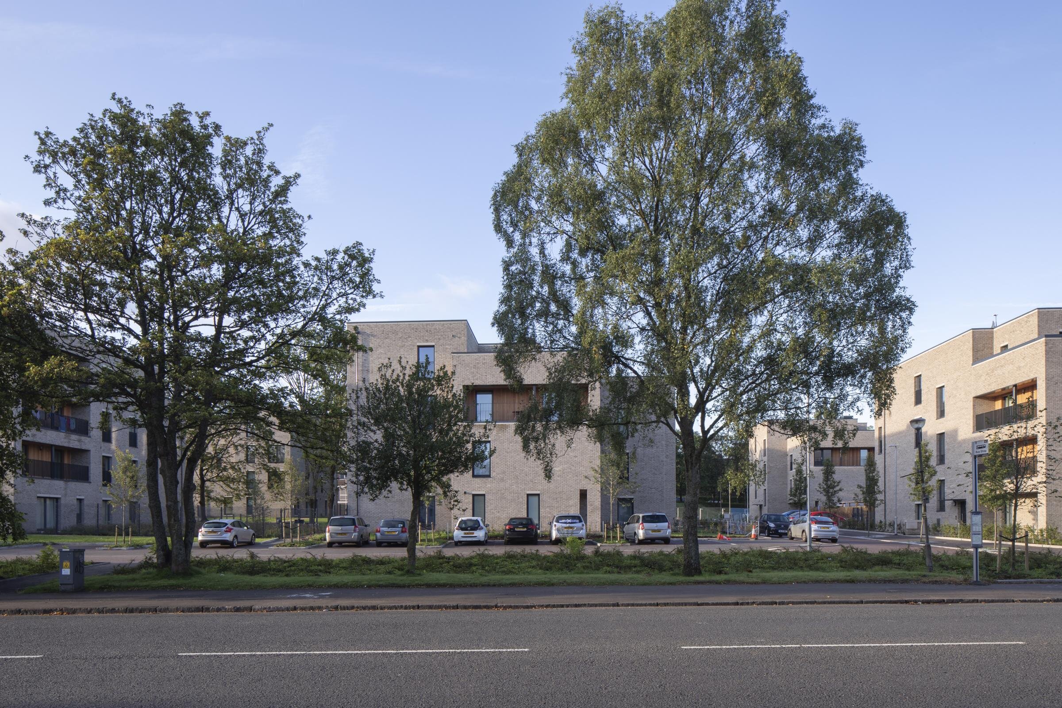
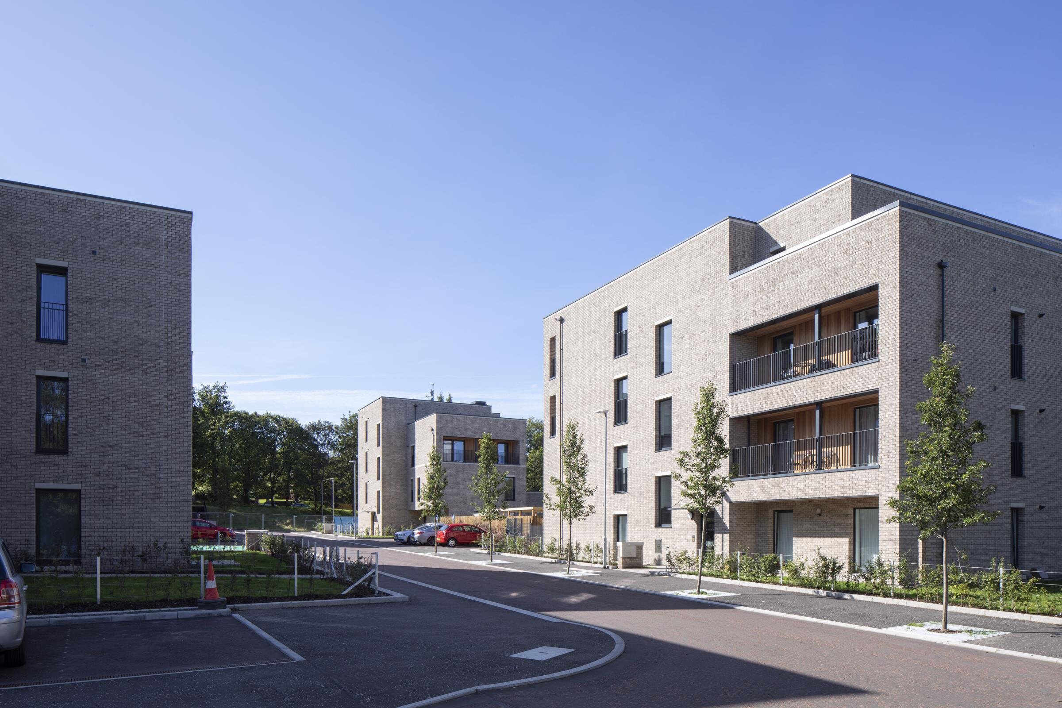
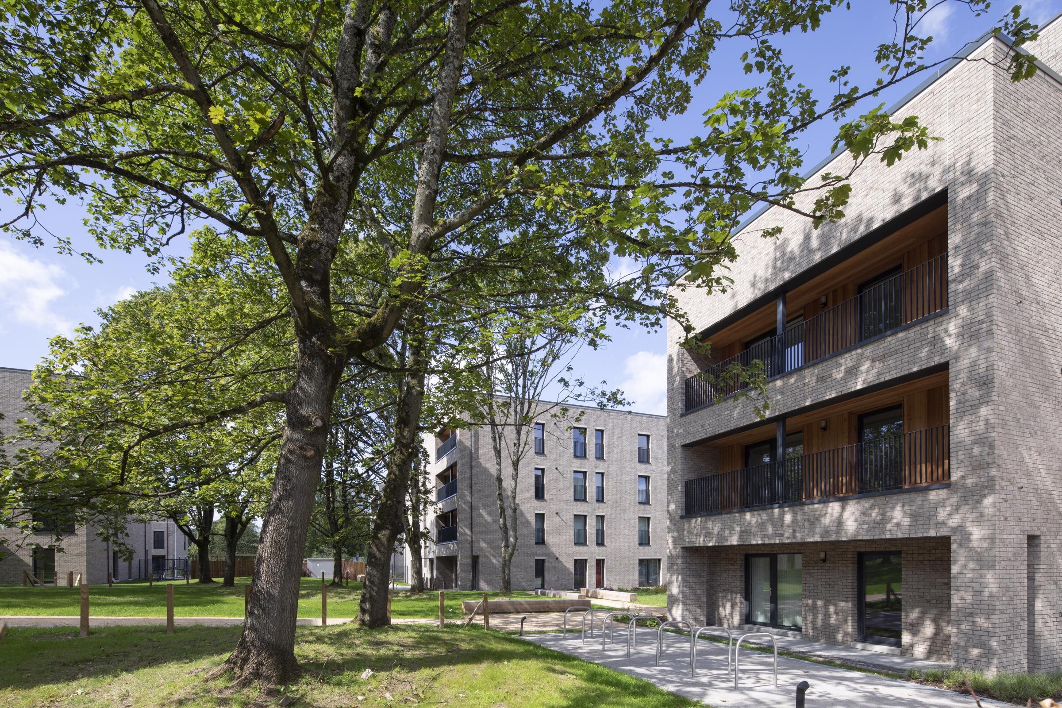
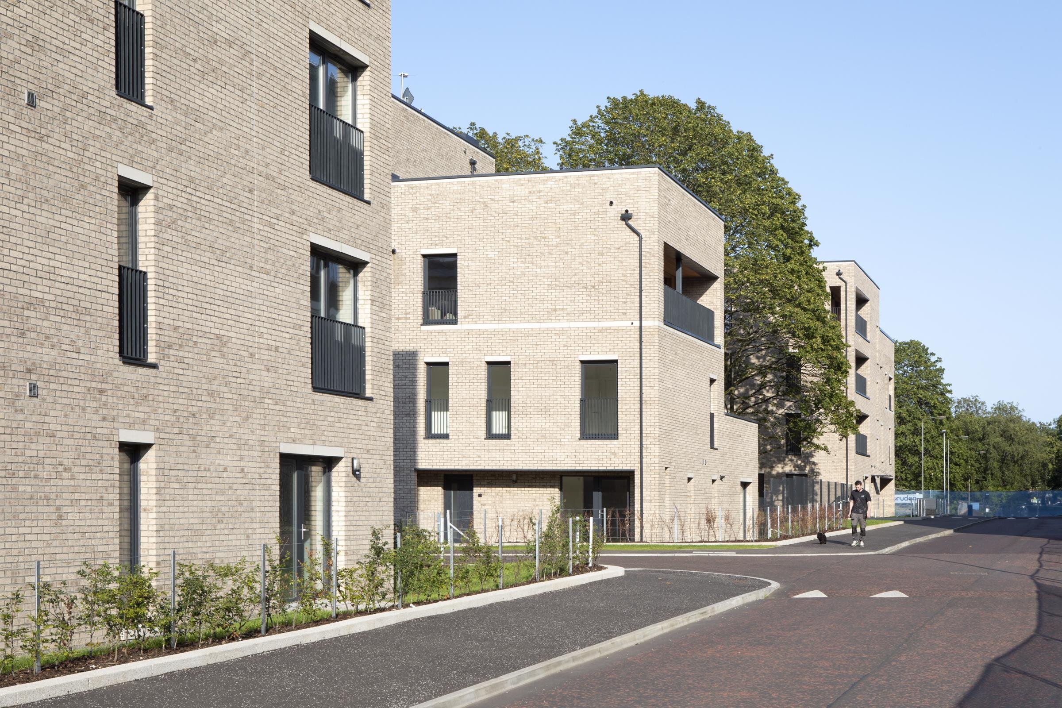
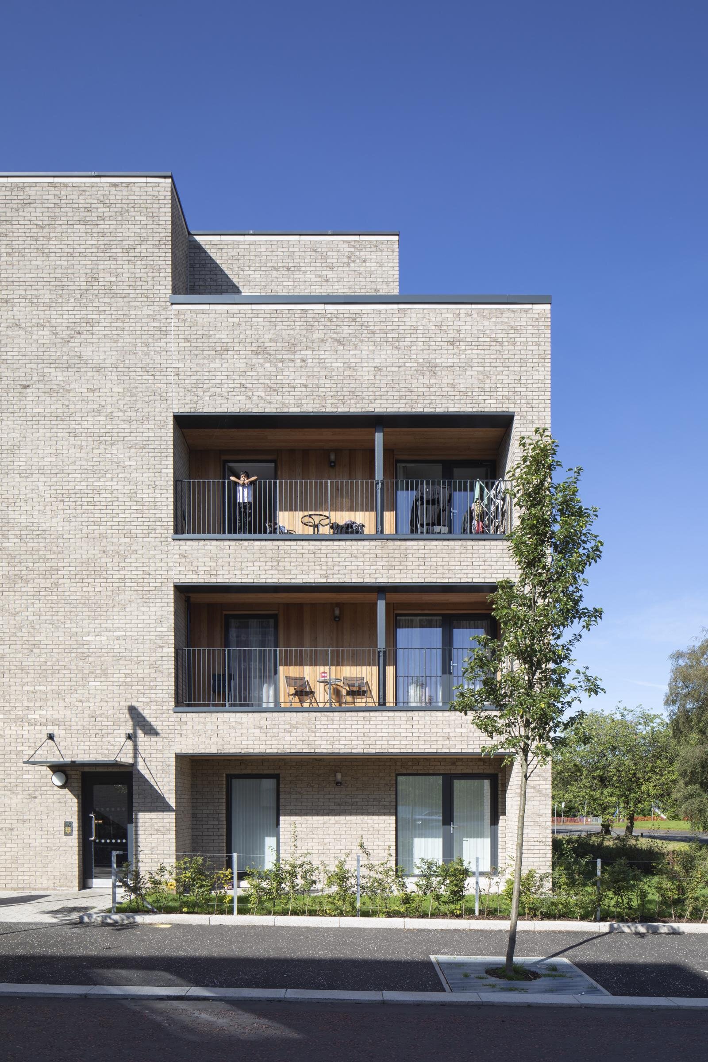
Collective Architecture | Victoria Road
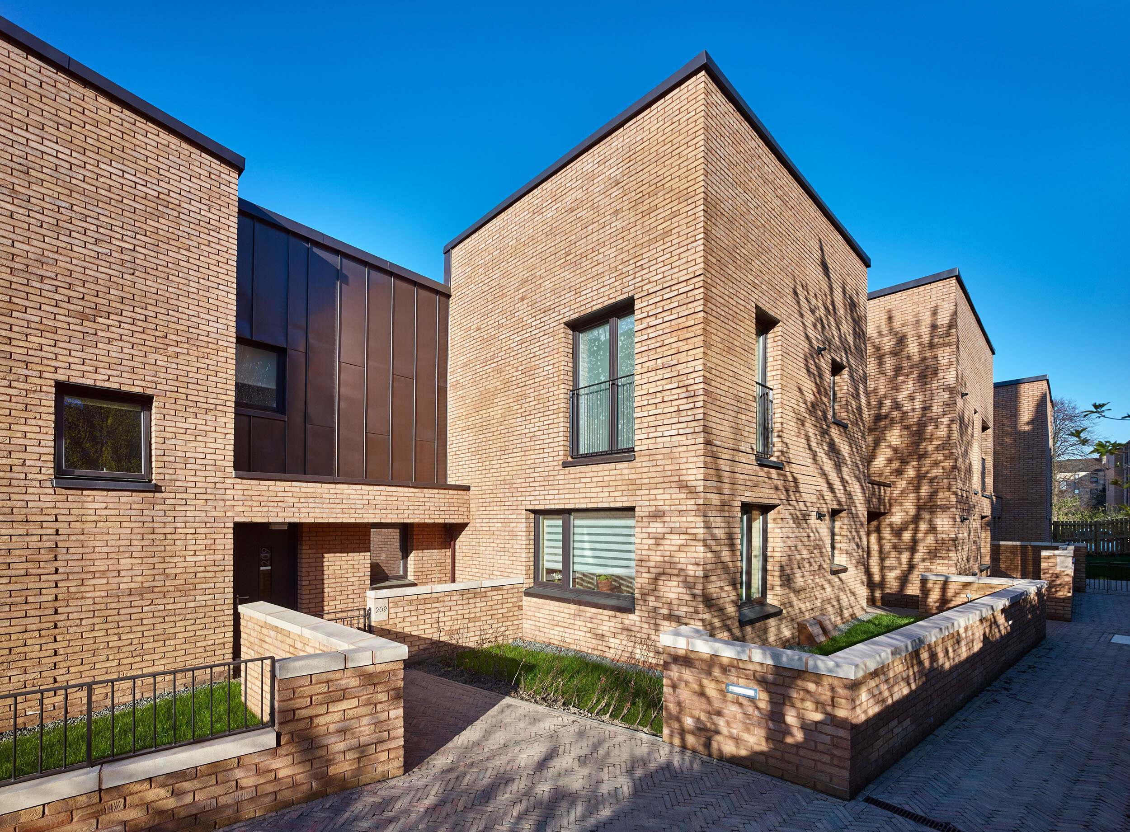
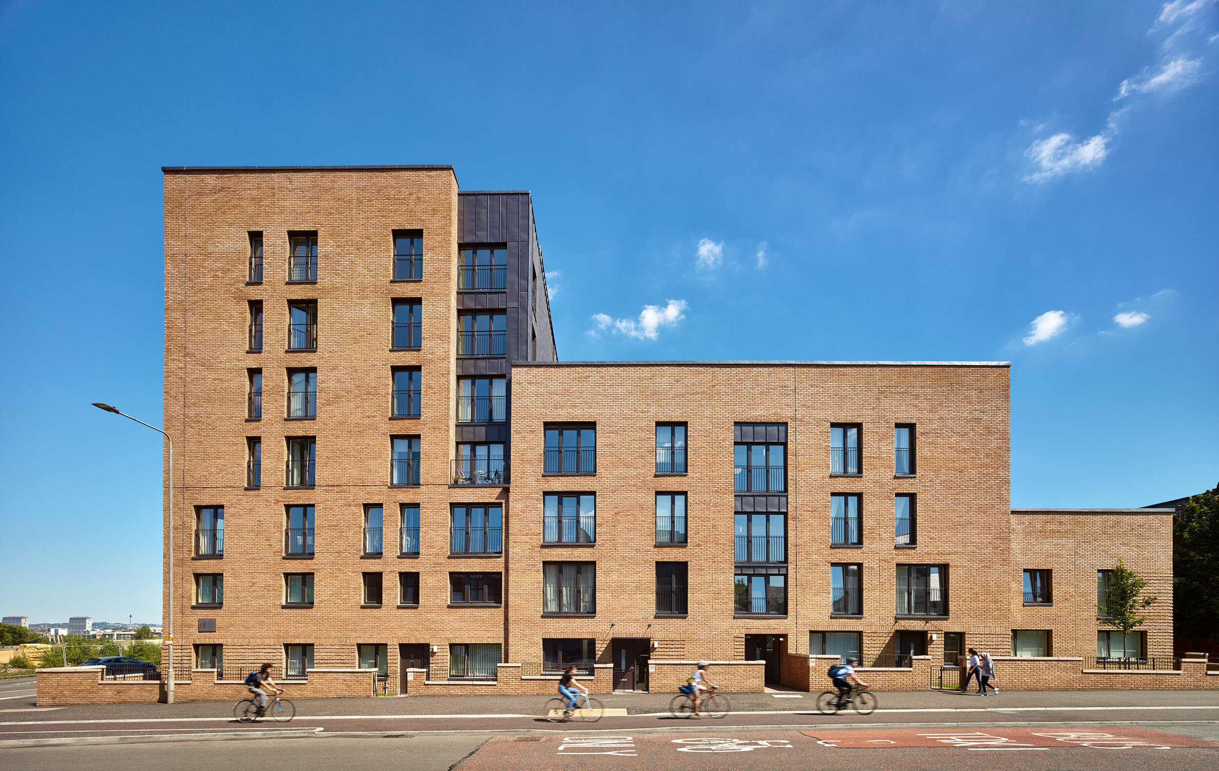
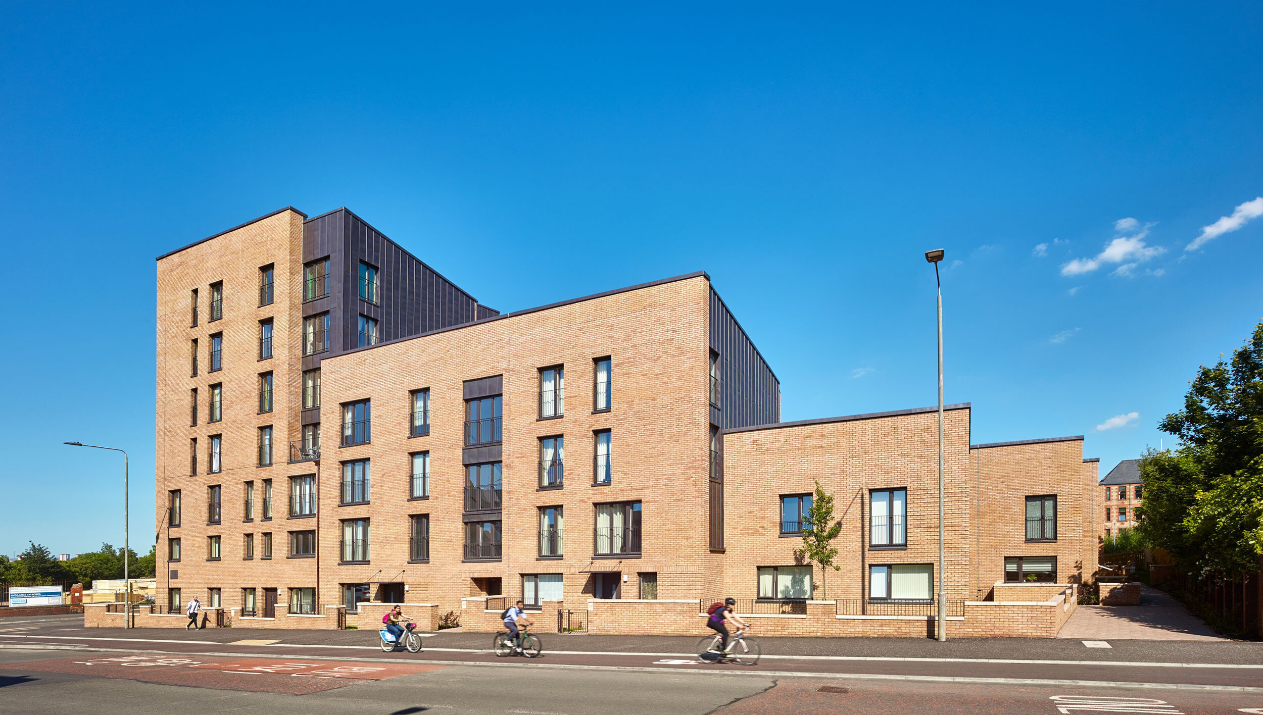
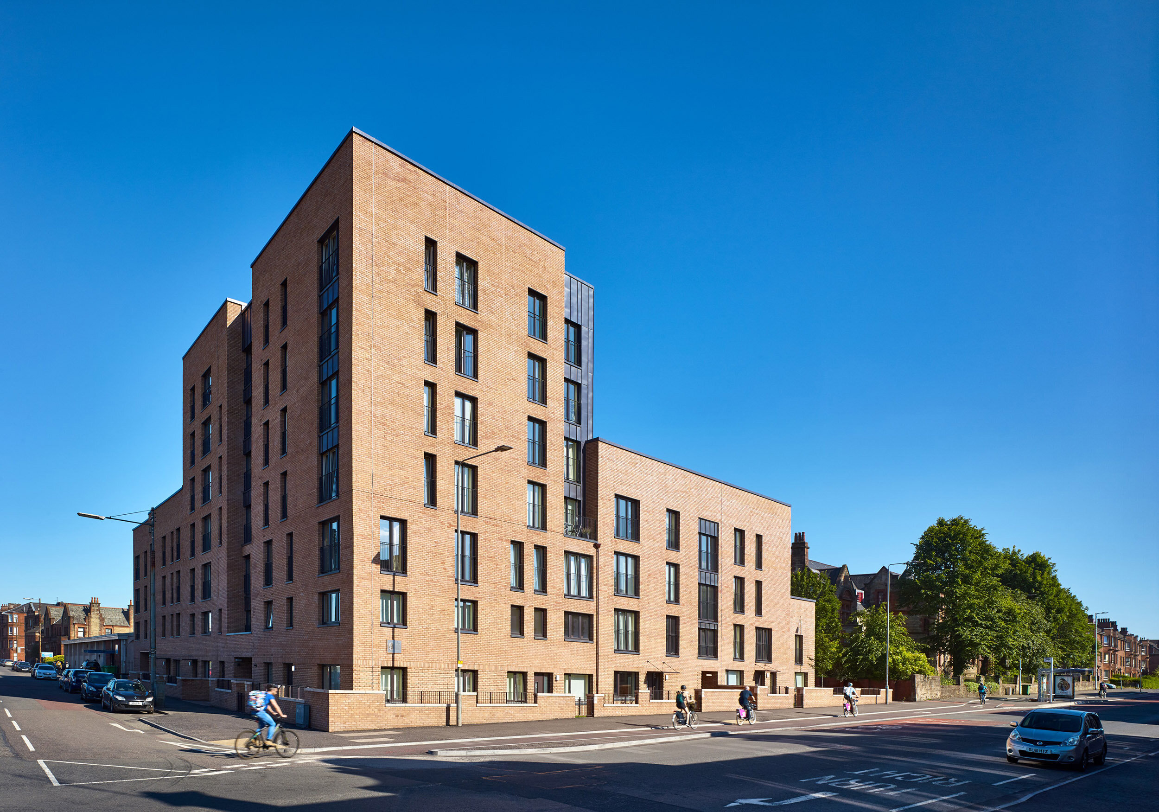
Collective Architecture | Bell Street Stables
