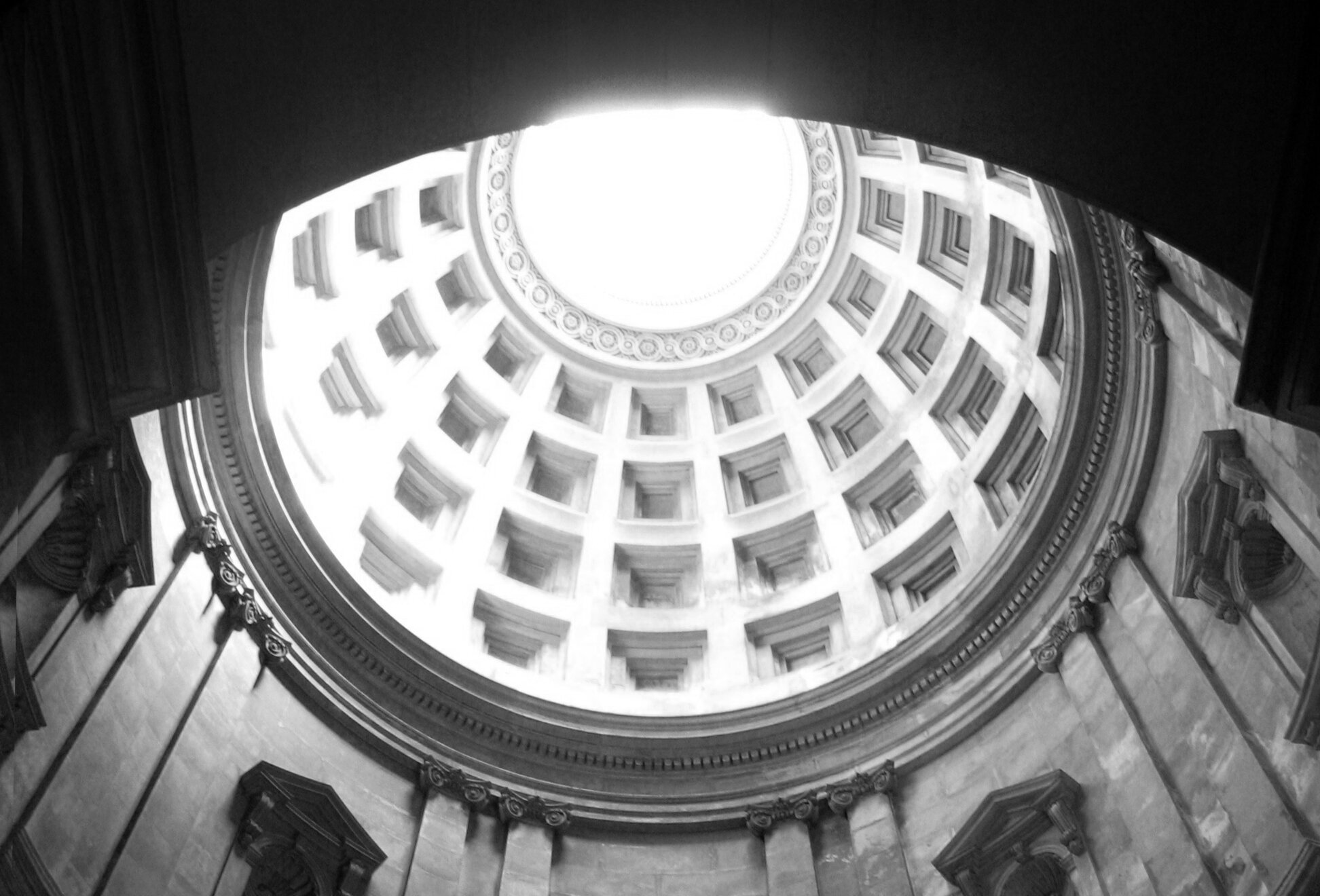
An ideas competition to help secure the future of the A-listed monument
Hamilton Mausoleum Trust and the Glasgow Institute of Architects invite design ideas to save the Hamilton Mausoleum and Keeper’s Lodge for the cultural benefit of future generations. This competition seeks ideas for the re-imagining of the Mausoleum & Keeper’s Lodge and connections to the Low Parks masterplan. The buildings have potential for use as events space, exhibition space, or an interpretation centre for local history but there are no limits on the potential use you can propose. Ideas are welcomed that consider the mausoleum, lodge and their setting holistically with an emphasis on benefits to the town of Hamilton and its local community.
A local landmark, visible from the M74, it is one of the town’s most iconic buildings. Located in Strathclyde Country Park, and designed by David Bryce, it was built as a family tomb for the 10th Duke of Hamilton, whose wife Susan Beckford inherited the art collection amassed by her ancestors through their ownership of sugar plantations in Jamaica.
The building features a monolithic plinth and portico holding the rotunda and dome with a central oculus. The entrance is marked by remarkable lion sculptures by Alexander Handyside Ritchie. The interior has a decorative marble floor and is renowned for its 15 second echo. The Keeper’s Lodge sits to the north east, connected to the Mausoleum by a services tunnel.
The Hamilton Mausoleum Trust was established in 2019 to promote the need for urgent repairs to both the Mausoleum and the Keeper’s Lodge and to secure the future of these historic assets. In 2020 South Lanarkshire Council pledged to undertake the urgent repair of the Hamilton Mausoleum as part of the council’s capital programme for 2020/21. This will help preserve the historic attraction from visible signs of water damage by allowing the replacement of the lead and guttering on both the flat roofs and dome.
WHO CAN ENTER?
This competition is open to all.
PRIZES
First prize: £1000
Second Prize: £500
Third Prize: £250
JURY
Professor John Hume OBE
Judi Keith-Brown, New Zealand institute of architects President
Provost Ian McAllan, South Lanarkshire Council
Ross Lambie, Hamilton Mausoleum Trust
Phil Zoechbauer, GIA President
Isabel Garriga, GIA Past President
SITE VISIT
Due to current travel restrictions, a formal site visit is not possible but a full set of site information is available to all entrants and can be downloaded on receipt of entry fee.
DATES
Competition Launch: 18th June 2020
Closing Date: 4th September 2020 (17:00 BST)
Shortlist Announced: 18th September 2020
Shortlist Presentation: 25th September 2020
Winners Announced: 30th September 2020
ENTRY FEE
non-RIAS members: £25
RIAS members: £20
Students: £10
SUBMISSION REQUIREMENTS
Your submission should contain: 3-6 images to suit screen aspect ratio 4:3, these can include a variety of sketches and images to explain your idea but must include a section, site plan and 3D representation. Up to 1000 words explanation of concept. All entries to be digital, maximum file size 5MB Submissions must be anonymous, please use the last 6 digits of your Eventbrite order number to identify your submission.
OTHER
This is an ideas competition. There is no intent beyond the parameters of this competition to implement any of the proposed submissions or their suggestions.
Visit the Hamilton Mausoleum Trust website for more information http://hmtrust.co.uk/
If you have any queries, please address these to communications@gia.org.uk
FREQUENTLY ASKED QUESTIONS
Are team entries acceptable? Yes, they are.
I am an architectural assistant, can I purchase a student ticket? Only those with an active student email can register for the student fee.
Does the entry fee change for a team entry? No, only one registration is required for a team entry.
Are we allowed to add decoration on the wall? (Like sculptures that link back to history) Yes
According to the site plan, we assumed the plan also shows the boundary and scale of the site. Does the boundary of the site flexible? (We also want to include the parking lot at the north of the mausoleum) Yes
Are we able to add architectures like Pavillion or tunnel on the site? Are we allowed to dig holes on the wall of the mausoleum? Yes
There are no drawing of the below ground level of the mausoleum, is this area excluded from the competition (eg. no proposals for this area)? The basement crypt is not excluded from the competition. Indeed, it is an important space and is the level from which there is a duct from the mausoleum furnace to the chimney on the Keeper’s Cottage. Lockdown prohibited access to archive drawings but in the event that a plan of the crypt can be sourced, it will be reproduced and uploaded to the competition website.
The site map shows an area around the mausoleum/lodge, is there a site boundary for potential proposals or is the area shown in the site plan all useable (within reason)? There are no set limits or boundaries for the competition, and we would encourage participants to find innovative ways to integrate the structures into both the park setting and its urban context.
Is there a deadline on 4th September for entries to be submitted by? Yes, 5pm BST


