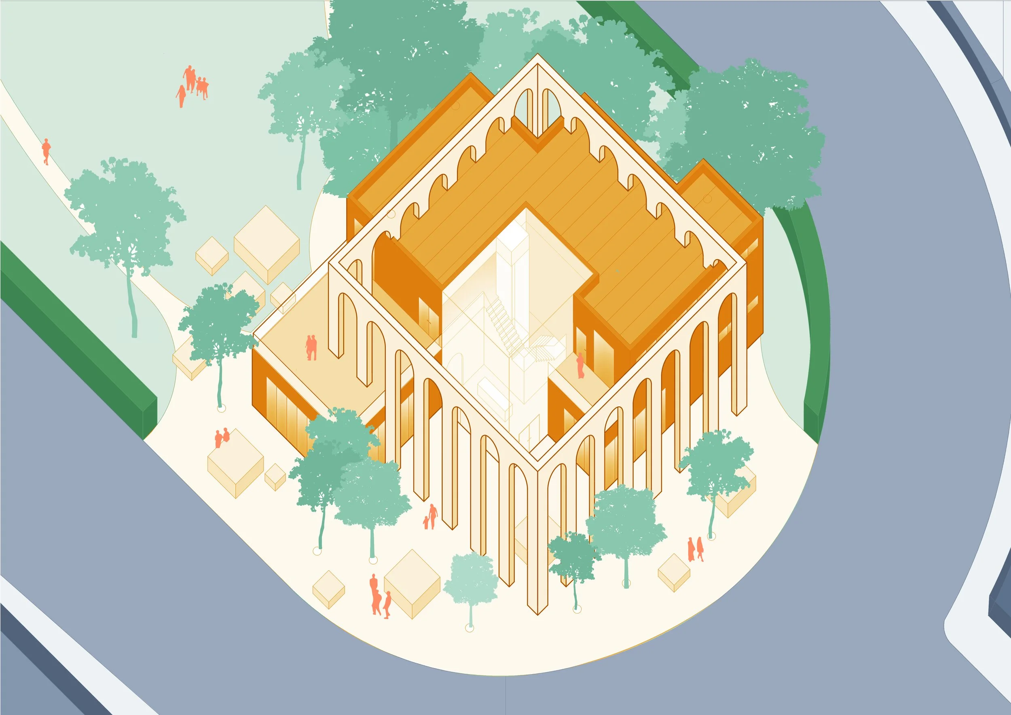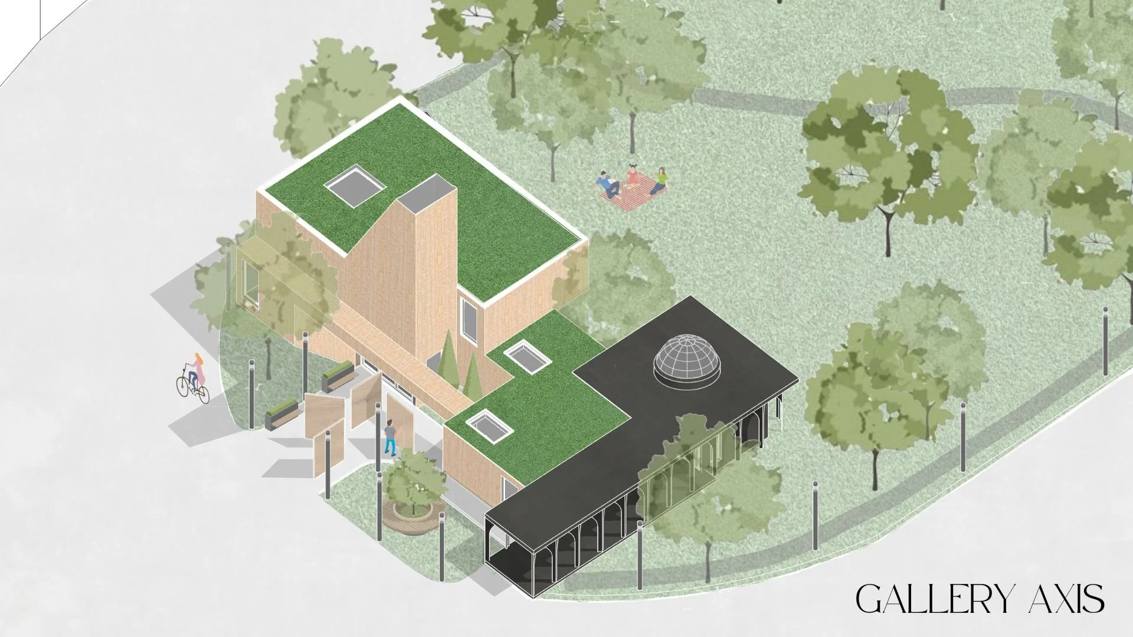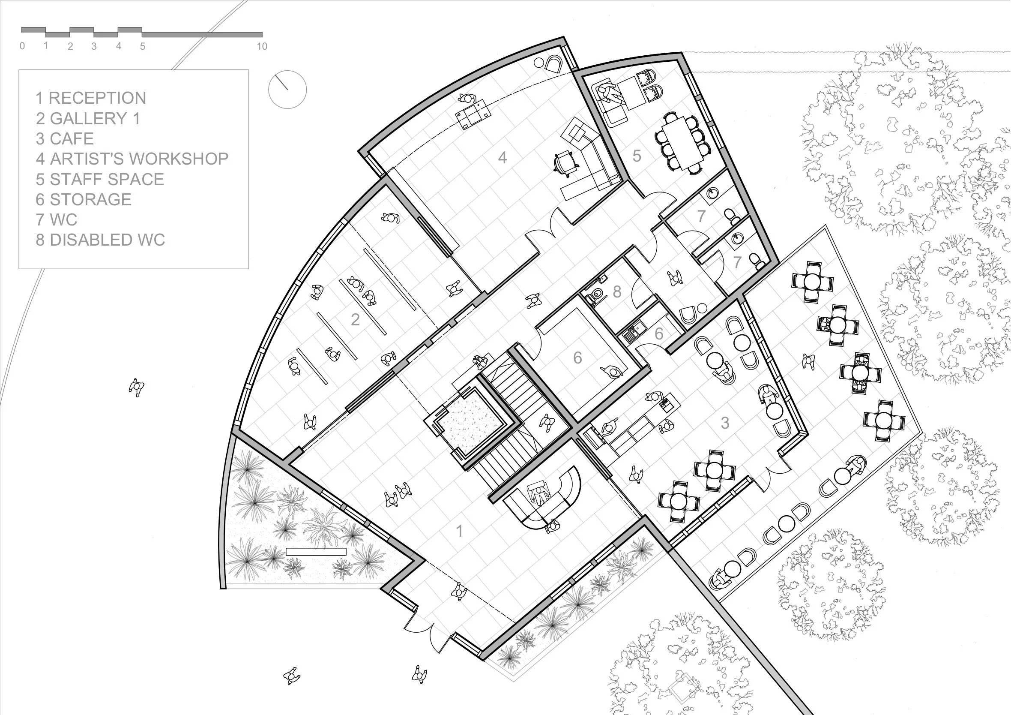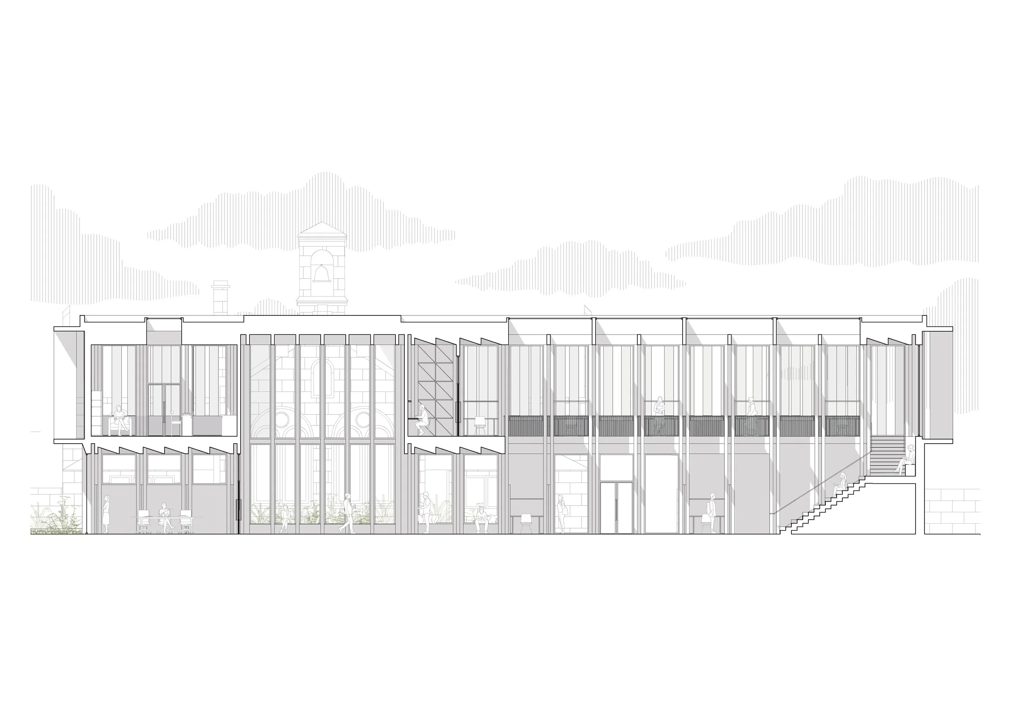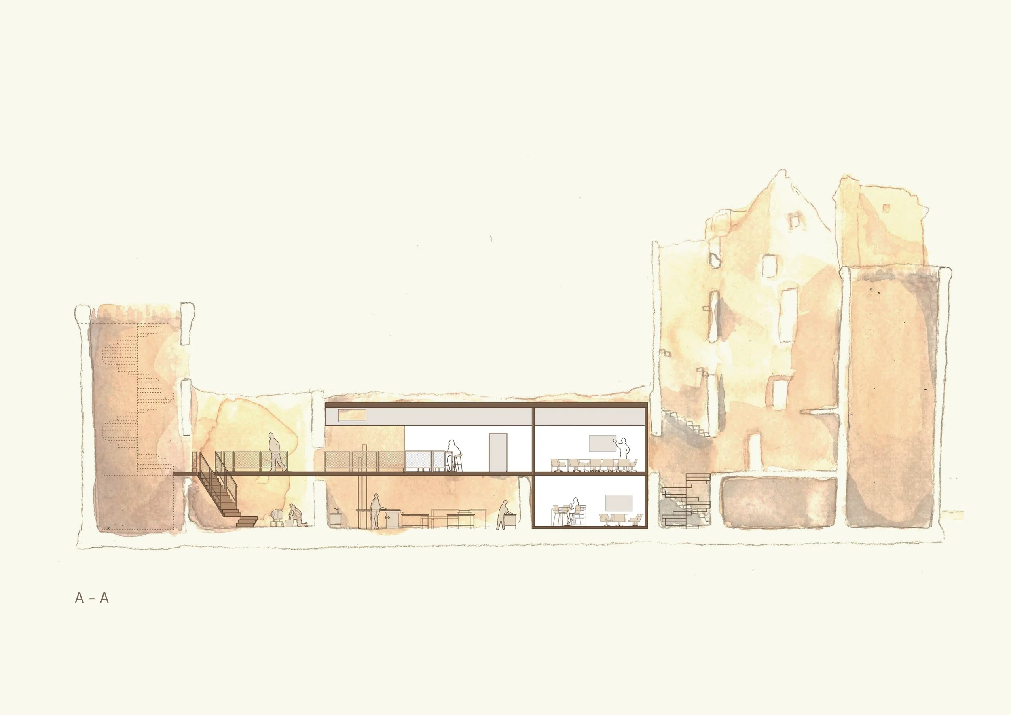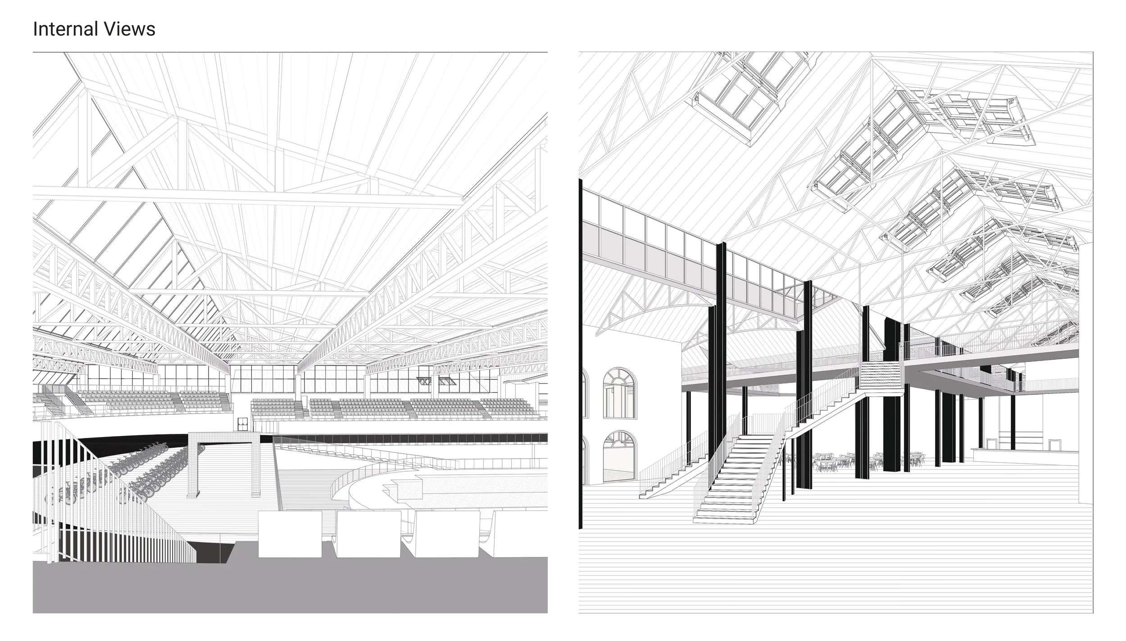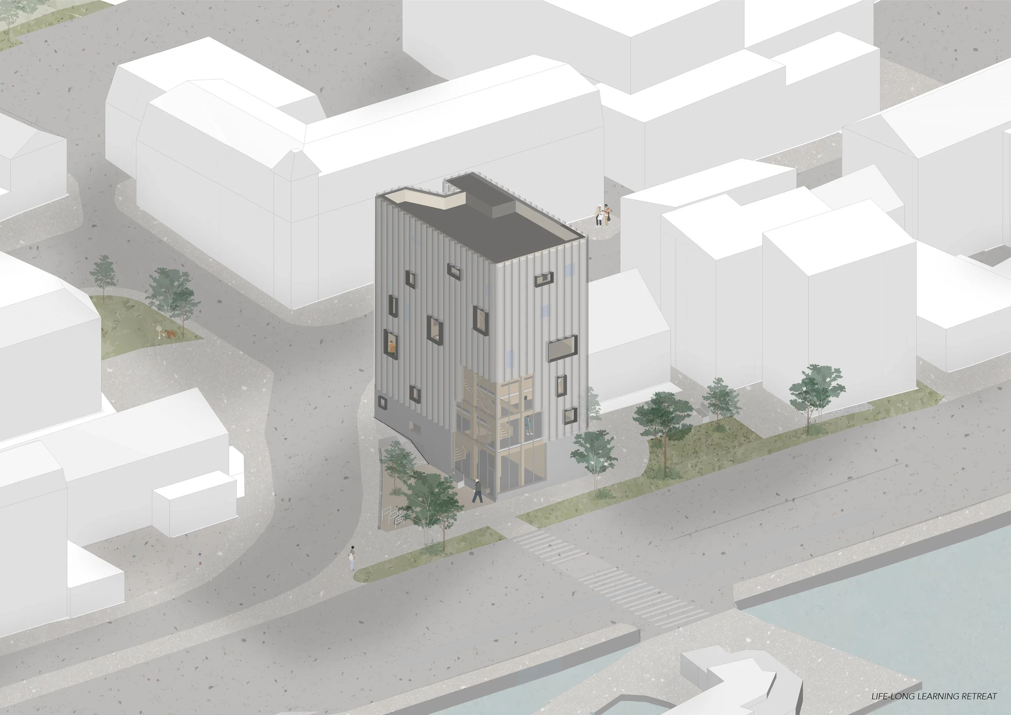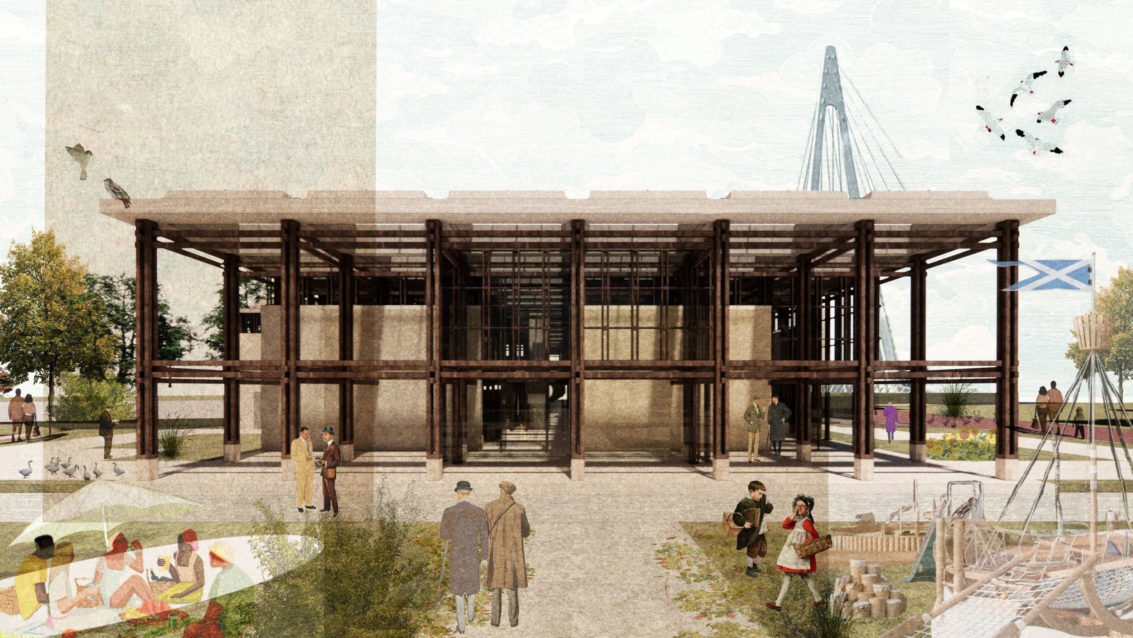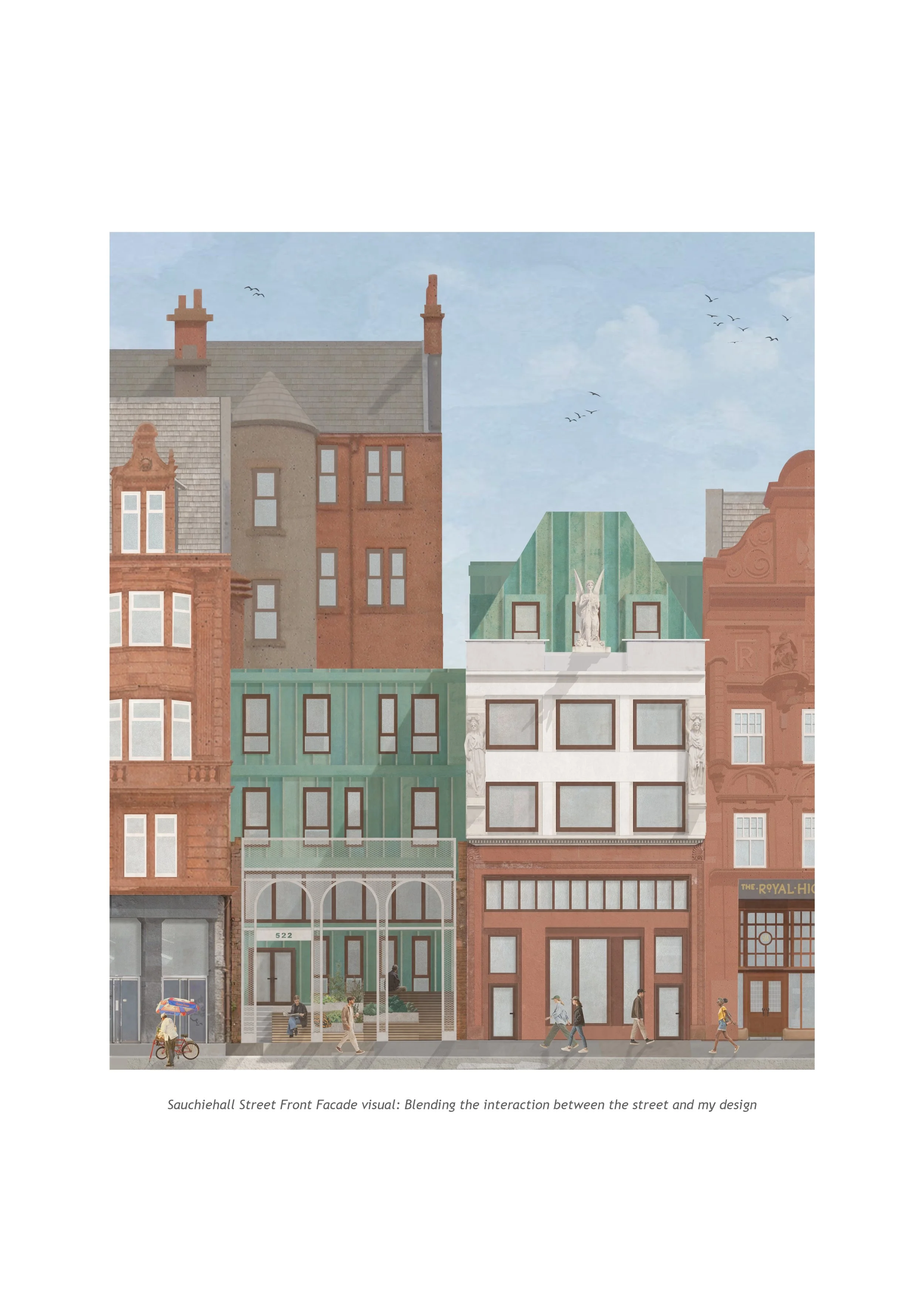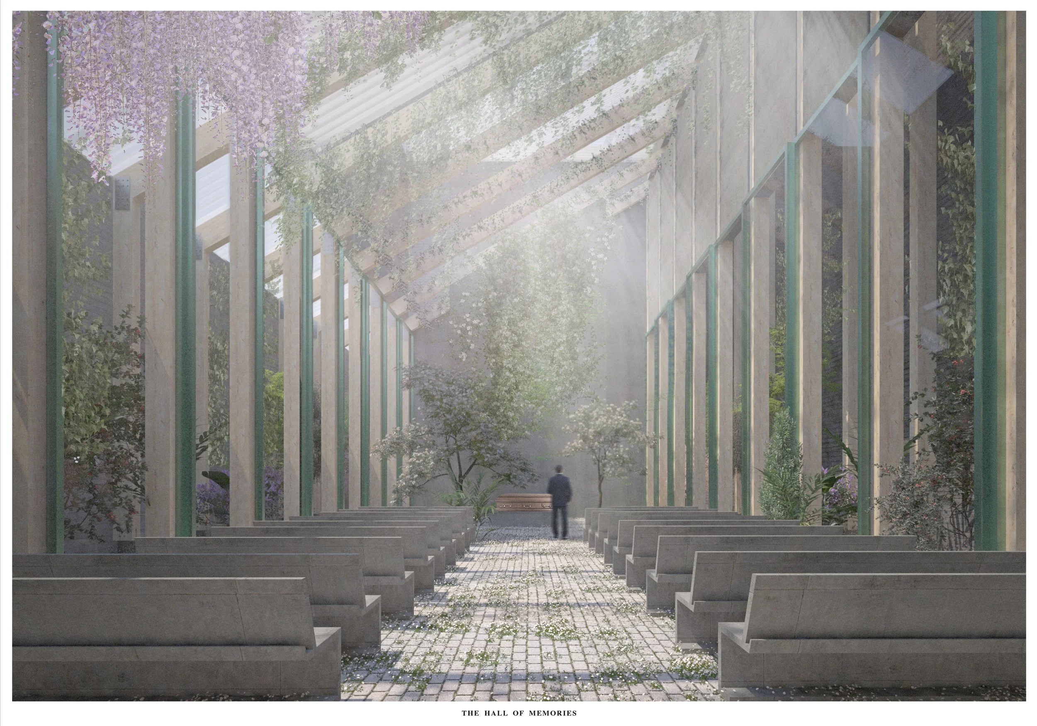GIA STUDENT AWARDS 2025
Year 1
Award Winners
Grace McTaggart
“Inspired by the architecture of Park Circus, Gallery Arcadia’s central feature is the sandstone arches encompassing and perforating the building. They create an initial entrance through a secondary outdoor space - distinctly part of the gallery, adjoining the surrounding public plaza. This addresses the issue of public vs. private space in a residential neighbourhood - by taking ownership of a quarter of the park, the original gardens can remain tranquil and secluded despite their communal nature. The arches also serve to connect the spaces within the building, tailored to allow visitors to interact with the structure whilst viewing the artwork.”
Sean Gilchrist
“Located at Struan Jetty on the Isle of Skye, the project proposes a Gathering Hall and Gallery designed in dialogue with the tidal landscape, local materials and community craft. Celebrating rural Scottish architectural traditions, the building acts as a threshold between old and new — a place for making, meeting, and memory. It celebrates the passage of time, the enduring presence of the past, and the everyday practice of island life.”
Commendations
Emilia Nadejde
“Like a fortress atop a hill, Gallery Axis shapes its surroundings through its bold design and thoughtful placement. It serves as both a cultural landmark and source of inspiration for the community and visitors. The central tower rises proudly above the landscape, designed not only to capture the eyes of passersby, but also to create a connection between nature and urban environment. Positioned between the Park Circus Tower and the Lord Roberts Memorial in Kelvingrove Park, it is a symbolic bridge between these two worlds.”
Hayden Young
“For the last studio project, we had to design a gathering hall. I split the hall’s needs into different buildings connected by open air bridges. I wanted the building to be a journey that lets you explore the whole site and experience the sensory aspects of it to, like the weather and the smell of the bay. This is a place that children would have fun in if brought there by their parents on a rainy Tuesday, with bridges to walk across, stairwells in walls to sneak around in and big views to look on. Many of these design elements were inspired by my trips to castles as a child.”
Rachael Martin
“The aim of the project was to design an art gallery that responds to the surrounding context of Park Circus in Glasgow. The proposal was themed around the work of Minty Sainsbury who creates highly realistic architectural drawings. Through this, the gallery allows visitors to view the inspiration for the artwork through a curved glass wall that responds to the existing shape of the site. The gallery’s orientation was also considered; the main exhibition spaces are located to the North to benefit from consistent natural light, whilst public areas such as the cafe and community space are positioned to the south, offering views across the gardens.”
Enqian Huang
“The project site is located on the Isle of Skye, which is close to the water, with a large area of outdoor scenery, and can provide a gathering and exhibition space. Through the distribution of space and roads, it maintains a strong connection with the surrounding buildings. The building consists of two floors, the main function of the ground floor is the gathering space, kitchen, and toilet, and the main function of the first floor is the exhibition space and conference room. The interior space adopts an open design.”
Year 2
Award Winners
Latasha Allison
“The Rhythmic Secrets Library embodies the power of space - hidden gardens that foster an internal connection to the outside world and create an environment for growth by blending nature and knowledge. Beautifully paired with precision and intention, the grid structure and symmetry of the building create harmony between the library and its grounds, establishing a sense of superiority within the building's grid. This order is playfully disrupted in the garden, where secluded pockets of nature offer a hidden sanctuary for intellectual retreat, guided by deliberate rhythmic design.”
Amelia Mackintosh
“Interpolate aimed to balance Caerlavrock Castle's extensive history while also providing space in which Scotland's construction industry could grow towards the future. Guided by the existing walls and central voids of the castle, a plan to insert self-contained 'plugs' into the structure was created. By standing below, within and on top of these inserts, they became tools for further exploration of the castle. Using preexisting beam sockets, the plugs could recreate the previously intact guard house floors, ensuring that this design could utilise the castle as a tool to be learned from for years to come.”
Commendations
Blair Ramage
“Inspired by a visit to the Laidlaw Music Centre in St Andrews, my concept presents a library that explores the relationship between music and study; offering a calm, reflective space where both can coexist. A fully glazed entrance reconnects the gate with the adjacent school building, restoring a key route and framing the school as an artwork in itself. The upper facade is wrapped in brass fins, spaced rhythmically to create a dynamic facade. Landscaping becomes part of the elevation and creates a quiet and natural escape from the busy streets outside. Inside, a series of soundproof booths allow people to play music while they work, supporting the idea that libraries don’t have to be silent to support focus.”
Ailsa Carrigan
“Caerlaverock Castle/Construction Hub
Three stages of construction extend the composition of the ruins through time and space. Strategically placed walkways define spaces and complete the desired path around the castle at first-floor level. Circulation is dynamic and rounded, shaped by views and position in the landscape. The castle becomes a Construction Hub, upskilling learners in stone construction through their building of a multi-purpose extension hall. Local sandstone is celebrated. The centre expands with habitation and use, yet remains sensitive to the historic site.”
Alice Kemsley
Bora Akturk
“This scheme adapts Castle Caerlaverock in Dumfries into the New Future Construction School (NFCS).
Extreme focus in this project was placed upon the thorough, informed and analytical use of the castle and site.
This included development in adjacency diagrams, creating a unique material palette only from on-site materials, exploring the archetypes of retrofit, and integrating the programme itself into the design.
This proposal is designed to be built in three stages by the students of the NFCS, each teaching different natural material creation processes and the approaches to retrofit itself.”
Year 3
Award Winners
Aedán Contier-Lawrie
“LET SCOTLAND DANCE.
Glasgow was once the heart of avant-garde football. Where did it all go wrong? Through exploration of the city’s footballing foundations and following its journey across the world, the proposal at Govan's historic Graving Docks, aims to change a stubborn attitude that engulfs the game, by challenging it’s portrayal as not simply a tribal battle but instead one of immense gentile and poetic movement where it can stand proudly among the arts. Varying themes were identified through analysis of the game’s exportation to Brazil where the locals took what the Scots gave them and developed it into the ‘Beautiful Game’. In doing so, a strategy was implemented to aid Scotland in developing their game in the hope of returning to our rightful position as the world’s finest footballing nation.”
Tam Dudley
“One of the greatest threats to the survival of the Atlantic salmon is not climate change, pollution, or aquaculture alone, but our collective lack of awareness. Set on the River Nevis, the project seeks to confront this through a sensory, emotional, and educational journey.
The first pavilion - a corbelled cork structure - invites visitors to remove their shoes and wade barefoot through the cold river, immersing themselves in the rivers physical and emotional sensations, mirroring a salmon’s upstream struggle. The path then leads to a timber pavilion, wrapped in hand-tied threads that decay over time, leaving only its skeletal “ribs” - an unsettling, eerie reflection of the salmon run’s decay.”
Commendations
Benjamin Litman
“A passionately developed Thesis project; ‘Noise Temple’ was an ambitious exploration of music as a form of spirituality. Set in Glasgow’s musical and religious epicentre.
Music is a force which brings people together; assists and provokes reflection, introspection, and feelings of deep significance. There are sects of music which predominantly focus on rich, all-consuming waves of sound, in which one lets go of their senses, even transcending present bodily experience.
My Thesis assigned an architectural character to this phenomenon; providing a range of spaces, each with an intentional set of conditions, where individuals will find a spiritual “place” within the noise.”
Matteo Menassi
“HOWDEN’S ARENA repurposes a former Victorian industrial complex in Glasgow, once a subway power station, into an indoor triathlon center. The ground floor features a 25-meter swimming pool, while the upper level includes a 200-meter track for running and cycling, with spectator stands. This layout allows flexible use of spaces beyond competitions. The project aspires to become a neighborhood social hub, encouraging physical activity, interaction, and well-being. It serves as a model for sustainable urban regeneration, preserving and revitalizing built heritage while inspiring the broader renewal of the surrounding area.”
Baltazar Cabanes
Kyle Allan
“The ‘Life-Long Learning Retreat,’ in Fort William’s town centre, blends industry and heritage through a mixed-use building focused on wool craft. This project prioritises sustainable material choices and environmental impact, while celebrating wool’s historical significance for the Scottish Highlands through user experience.
(In)Visible Boundaries aims to highlight issues relating to private land ownership in Lochaber. Utilising the unowned land and responding with a low-carbon and interactive experience to engage with the landscape and surroundings. Attempting to rejuvenate the landscape and improve the biodiversity amidst the climate emergency.”
Year 4
Award Winners
Nur Amiera Binti Md Suhud
“The Yard, is an homage to the shipwrights whose hands shaped the river’s legacy. Guided by the concept of reflective nostalgia, the museum tells its story through space with themes highlighting experience of a shipwright during the heydays of shipbuilding industry. It is a tribute, a vessel to remember, to question, and to feel. Each spaces designed to embody its theme, immersing visitors in the shipbuilding history.
The Yard is a space to remember, to teach, and to inspire. It invites visitors to journey through the hope, hardship, camaraderie, and pride once lived by the shipwrights of Govan.”
Stella Elsner
“The project is a new institute for the Glasgow Building Preservation Trust, partially reusing the derelict buildings of a property on Sauchiehall Street in Glasgow City Centre. The site’s unique proportions, with significant depth relative to its narrow width, have defined the design, necessitating solutions for daylight access and efficient circulation. A key decision was to incorporate the adjacent gap site, which allows daylight to reach further into the site. This also forms a welcoming outdoor space next to the institute, which is withdrawn from, yet connected to, the busy street.”
Commendations
Freya Stevenson
“The Leith Theatre of Dreams in New Kirkgate is a creative, community-focused learning hub embedded within a wider urban improvement strategy, celebrating Leith’s heritage. The design responds to its context while establishing itself through scalloped concrete, brushed stainless steel and permeable façades that invite public engagement. Accessible entrances, landscaped areas and flexible spaces including a theatre, studios and rehearsal rooms encourage interaction between students, artists and the community. With a focus on social sustainability, the Theatre anchors the street as a cultural destination, enriching civic life and enabling creative placemaking that strengthens local identity.”
Ethan Phillips
“'Ghost elements of Glasgow'
Glasgow is an interesting urban framework on many levels: The patchwork created by the gridded system of city blocks straddles its development pre and post-industrial revolution when trade moved from the Clyde side city centre unloading of small commodities by hand to the larger containerised processes in out of town locations that we are familiar with today. As a result of the stop-over durations of the sailors from trading vessels, a rich and varied cultural identity developed in the city and as we have seen, this had an impact both architecturally and in terms of the detail and syntax of its urban tissue. The opportunity to preserve key elements of design and history through a concept developed by The Glasgow Building Preservation Trust (GBPT) resonated with me. On one hand, Glasgow must embrace urban renewal and on the other it must maintain its identity and key elements of its past for posterity and its future generations.”
Alexander Greig
Year 5
Award Winners
Eilidh McGuigan
“The Modern Ancestor challenges Scotland’s feudal land ownership system. It proposes a shift towards reciprocal relationships with land that benefit local communities, restore local landscape and reinvigorate cultural identity.
Set in Dinnet, community-driven Bogingore Pottery, Old Kinord Woollen Mill and Dinnet Courtyard redefine our relationship with the land, tested through natural resources, care and reciprocity. The pottery captures forgotten and future folklore in tactile objects for ancestors, where remnants are returned to the landscape, improving soil fertility and diversifying land use. Residual wool from crop rotation systems is processed to create regional ganseys, celebrating traditional skills and natural pigments of the Cairngorms.
By viewing land through clay and wool, this thesis invites us to be ‘good ancestors’— valuing the land as shared commodity. It empowers small rural settlements within the Cairngorms and enriches local sense of identity.”
Emelie Fraser
“This thesis challenges conventional architectural responses to death through the lens of Porto, Portugal. Despite Porto experiencing a shift in societal attitudes towards death - with over 57% of urban residents now choosing cremation over traditional burial, and the recent legalisation of euthanasia - its architecture of death remains unchanged. Cemeteries are walled off at the city’s edge, distancing death from daily life. This thesis argues for a renewed architectural approach - one that brings death into the urban realm, creating spaces for reflection, farewell, and remembrance. In doing so, architecture can foster a healthier relationship with death and its inevitable presence.”
Commendations
Charlotte Murray
“This thesis is rooted in dùthchas; the Gaelic concept of belonging, stewardship, and inherited connection to the land. Located on a central loop route through Lewis, the project engages three distinct landscapes: the coastal edge, lochside enclosure, and moorland expanse. Each hosts a key intervention - Record, Reflect, Revive - designed to document, contemplate, and actively sustain cultural life. Informed by heritage, vernacular form, and ecological sensitivity, the work proposes a dispersed rural network rather than a single centralised structure, reinforcing accessibility, resilience, and local agency. The architecture acts as both custodian and catalyst, sustaining the living relationship between land, language, and community”
Hermione Knubley
“An Overlooked Crisis :
Across Europe, and particularly within cities like Porto, insect populations are collapsing. Pollinators, decomposers, and foundational links in every food web -arthropods are disappearing at a critical rate due to habitat fragmentation, pollution, climate change, and human-dominated land use. Despite their ecological importance, insects remain overlooked in environmental design discourse, something this project seeks to change. Their disappearance reflects a crisis of both biodiversity and architectural responsibility: who are we designing for?”

