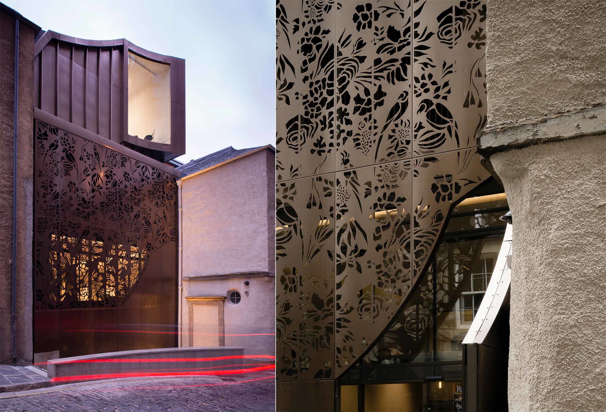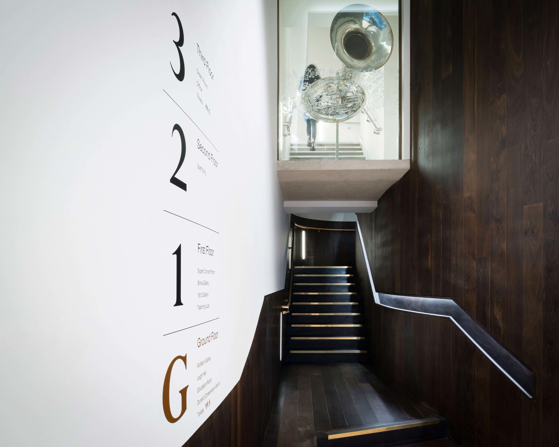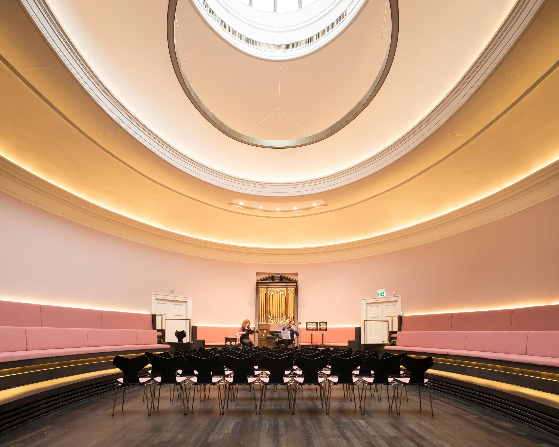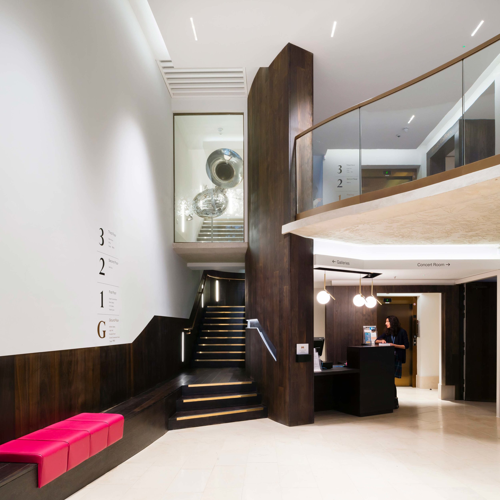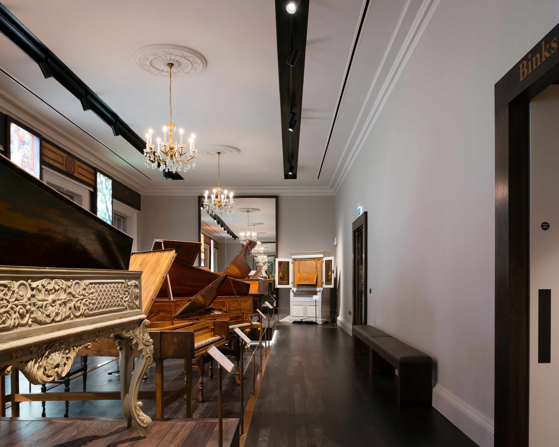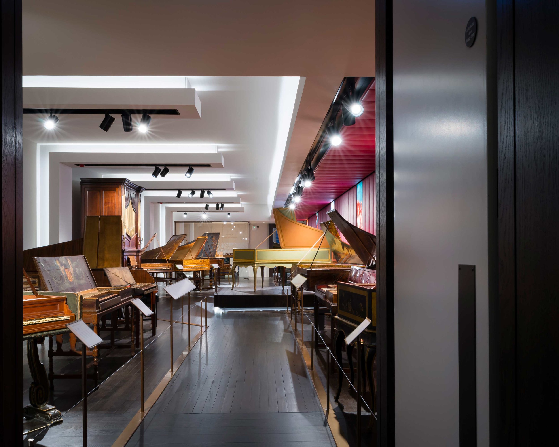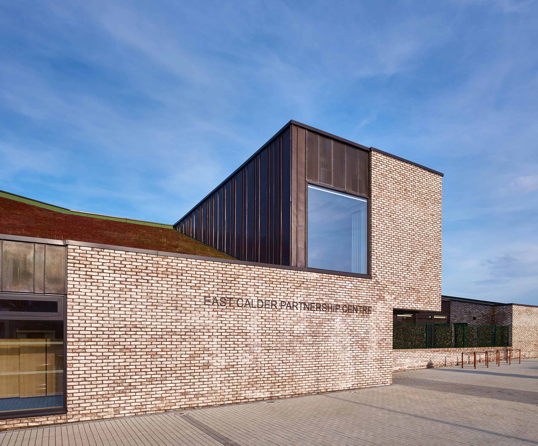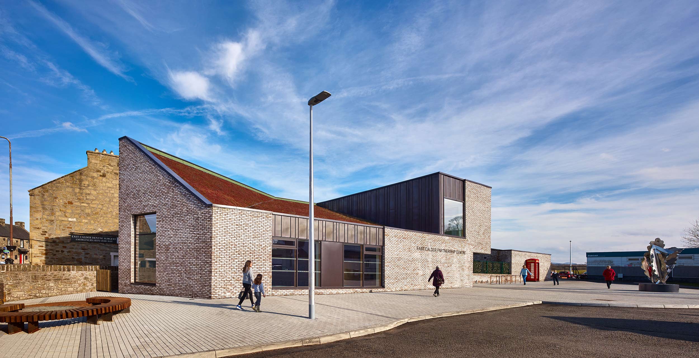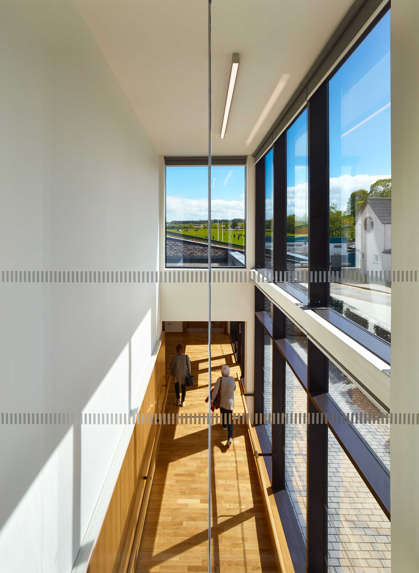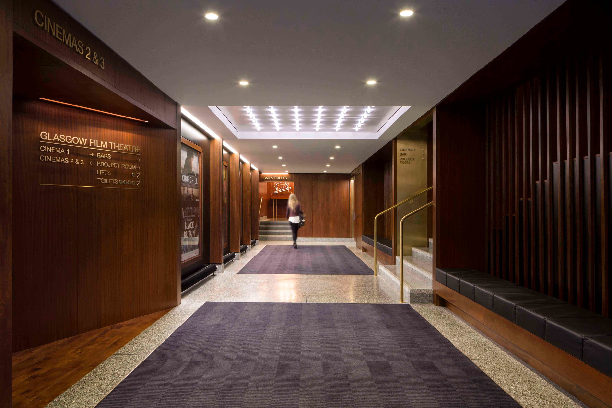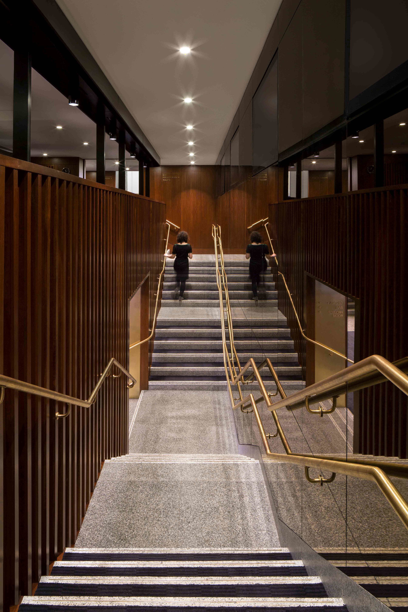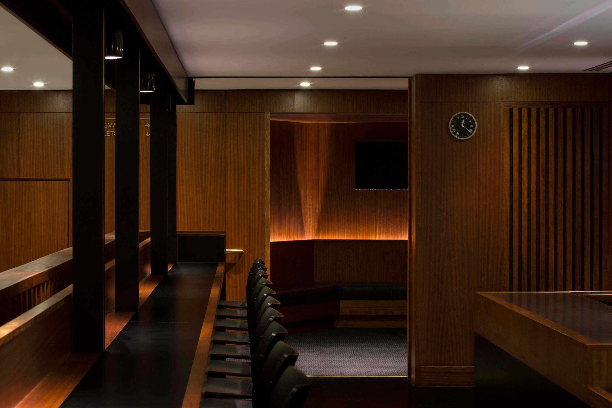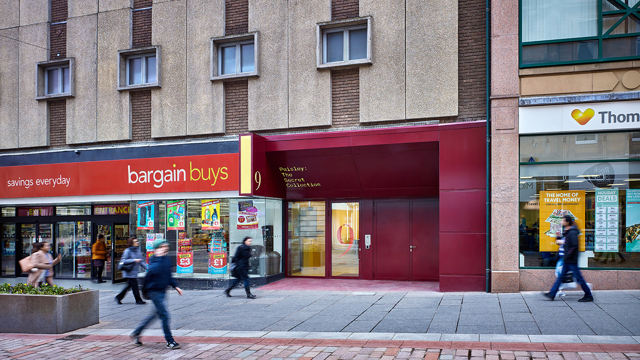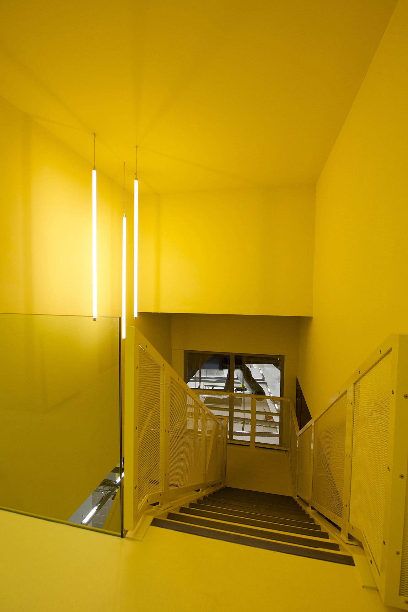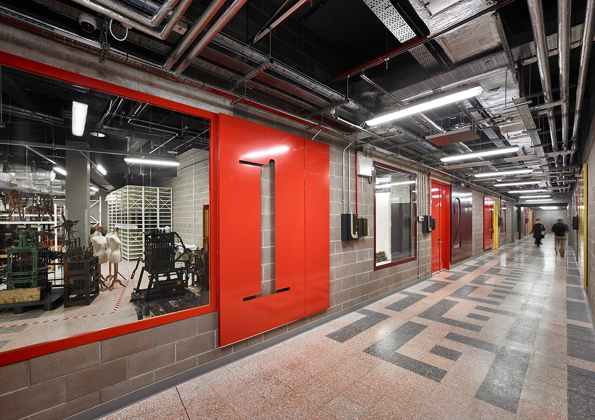AWARD
Page\Park Architects
St.Cecilia's Hall, University of Edinburgh
We imagined St.Cecilia’s Hall as an old instrument that was in need of a new mouthpiece.
People, like air, move through the new mouthpiece entrance to breathe energy into the building. This stance informed all of the architectural moves that we made in our approach to the redevelopment of the existing Category A-Listed building complex.
The context for this project was the desire by the University of Edinburgh to improve awareness, function and amenity of St. Cecilia’s Hall, as an appropriate home for their world-class collection of musical instruments.
The redevelopment project involved the conservation and repair of the existing building located in the UNESCO World Heritage Site of Edinburgh Old Town. In addition, the project sought to bring together the musical instrument collections of the University of Edinburgh under one roof; it included the full refurbishment and expansion of the existing gallery spaces and Concert Room and the reconfiguration of support functions within a new extension building to enable the facility to be accessible by all.
St.Cecilia’s Hall is a complex of three existing buildings dating from different periods; 1763, 1812 and 1959. The University of Edinburgh’s vision was to make it a centre for excellence for the display and preservation of their world significant collection of musical instruments and to breathe new life into the gem at the centre – Scotland’s oldest purpose-built concert hall.
The removal of the former Caretakers Flat to the north of the existing building complex unlocked the opportunity to create a new public entrance and to house all ancillary facilities required to run the contemporary museum and concert room facility. The new four storey entrance building houses a double height entrance reception and orientation space with office accommodation, internal plant room and a green room above. This new build element also comprises the re-located instrument and public lift and access stair.
In parallel, the existing building was carefully opened up to reveal a new journey through the instrument collection with vistas from foyers through galleries to the city beyond. Visitor orientation was to be intuitive, guided by the unravelling sequence of spaces. Glimpses are offered into gallery spaces through new glazed openings when in performance mode in the evenings.
For associational interest the architectural emblems of the instrument collection are provocative. As architects, we like to work with associations as architecture is not only the physical fabric but the ideas and thoughts that influence it. By extension, our embracing new ‘L’ volume becomes imagined as an instrument, taking cues in form, texture and materiality from the qualities of the collection - rooting the building in its setting. The highly decorated soundboard of the 1725 Francis Coston double-manual harpshichord provided the inspiration for the embellishment of the bronze stainless entrance facade to Niddry St. The parrot and flower patterns of the harpsichord interior were also subtly embossed into an exposed concrete soffit in the entrance foyer and incised into the gilded ceilings in the support accommodation.
This significant cultural project aspired to enhance the existing building setting and musical instrument collection contained within the remarkable grouping of rooms off the Cowgate. It was a wonderful opportunity to create a sensitive yet bold new piece of civic architecture within the Old Town context for the University of Edinburgh.
‘Page\Park have been great to work with on this project from start to finish. P\P had clear enthusiasm for the project that matched our own. They engaged with our vision – working with us to refine and perfect without imposing, then shaping ideas into a concrete proposal to the University, the City and our supporters. We are delighted with our beautiful, inspiring and unique concert room and music museum which is now firmly on the map and receiving glowing feedback and reviews.’
Jacky MacBeath, Head of Museums University of Edinburgh
Commendations
Collective Architecture | East Calder Partnership Centre
McGinlay Bell | Glasgow Film Theatre - Completion Project
Collective Architecture | The Secret Collection, Paisley
SHORTLISTED
Brodie Castle - Playful Garden Visitor Pavilion | Hoskins Architects
Mackintosh at the Willow | Simpson & Brown


