AWARD
Holmes Miller
Sciennes Primary
The project involves an extension to the original 1892 Sciennes Primary School, one of Scotland's largest, featuring the country's first CLT Passivhaus-certified design. This modern two-storey pavilion complements the historic grade-B listed building, addressing the need for additional classrooms while enhancing the learning environment.
The extension includes four new classrooms and flexible teaching spaces within an open-plan layout that promotes collaborative learning, internal visual connectivity stimulating inquiry and alertness. The interior emphasises natural light, with large windows and roof lights, and incorporates natural materials, creating vibrant, comfortable, and cohesive teaching spaces designed to enrich the educational experience.

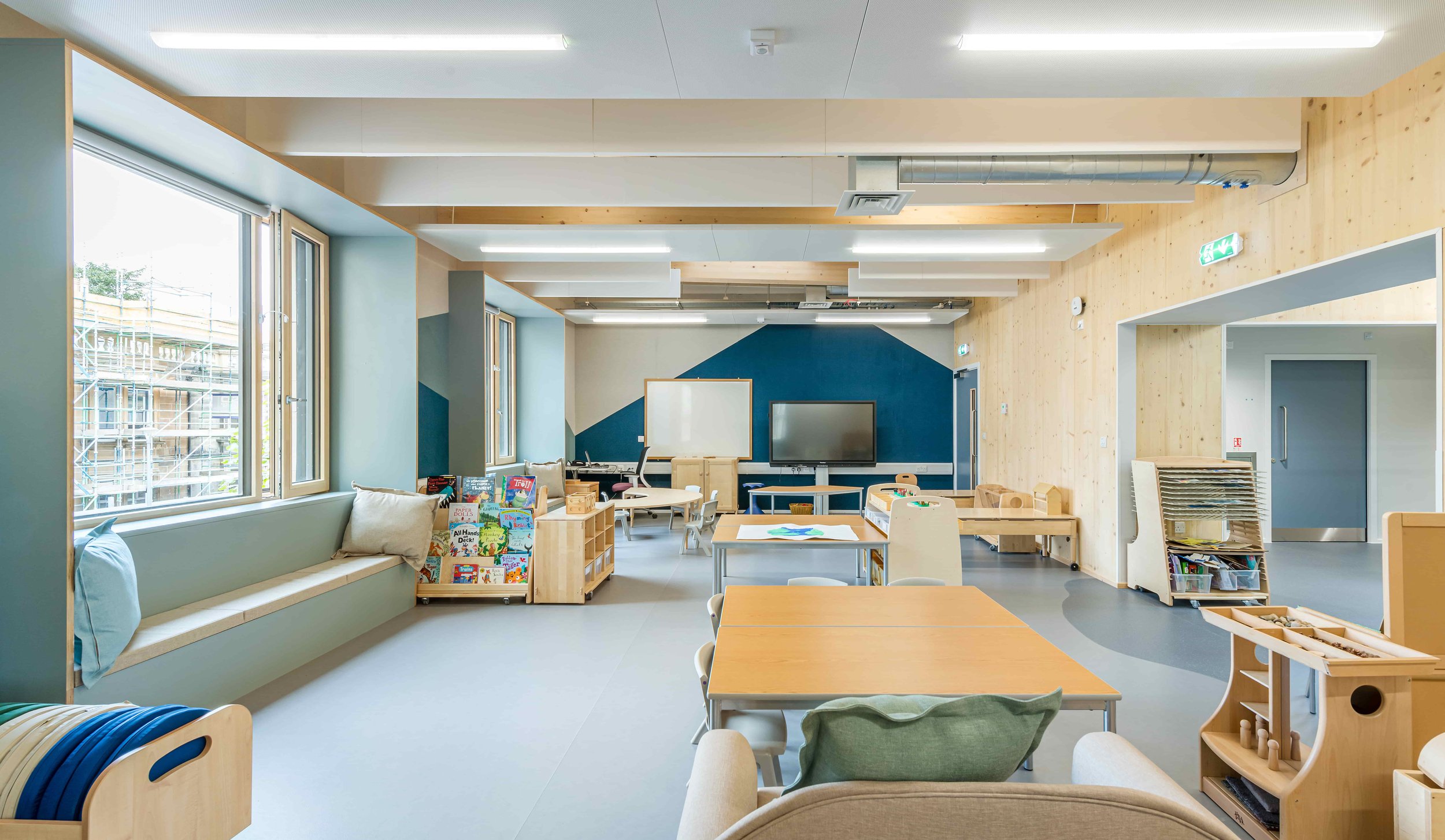




COMMENDATION
Loader Monteith & Studio SJM
Harmeny Learning Hub
The Harmeny Learning Hub is a new vocational learning centre designed by Loader Monteith in collaboration with Studio SJM, nestled within the mature woodlands of the Harmeny Education Trust estate in Balerno, Edinburgh. The single-story timber structure provides a safe, nurturing environment for students with complex additional support needs, particularly those affected by early trauma. Comprising five classrooms, including specialised workshops, the Hub sits harmoniously with its natural surroundings, fostering a deep connection to nature. With a focus on wellbeing and therapeutic support, the Hub is a beacon of transformative education, promoting growth and healing through its design.
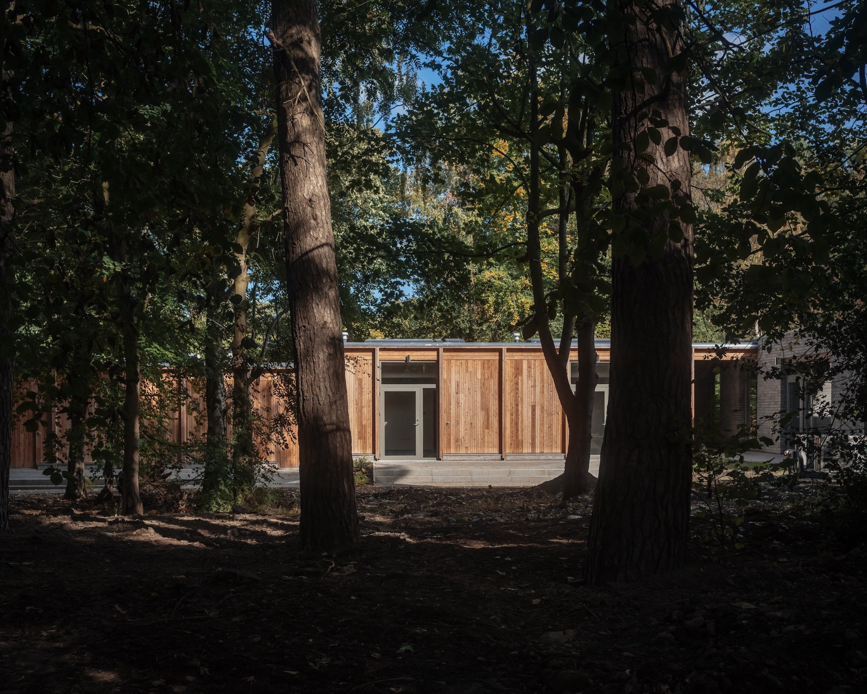
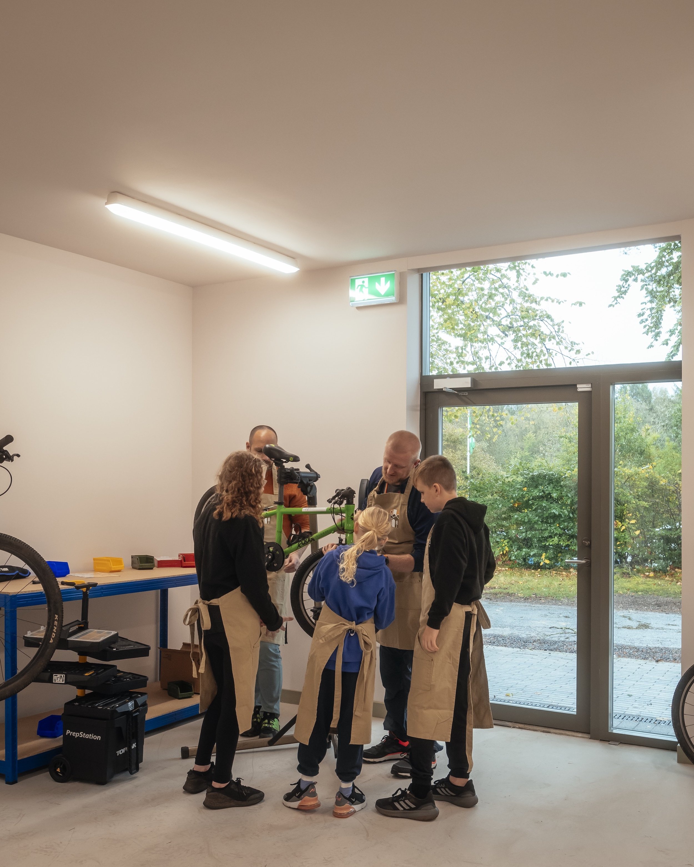
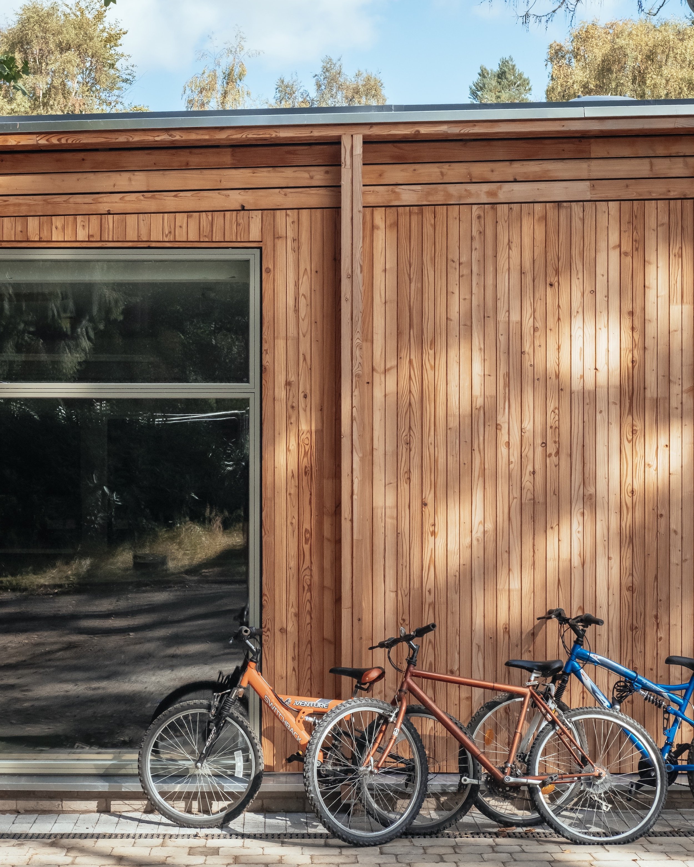
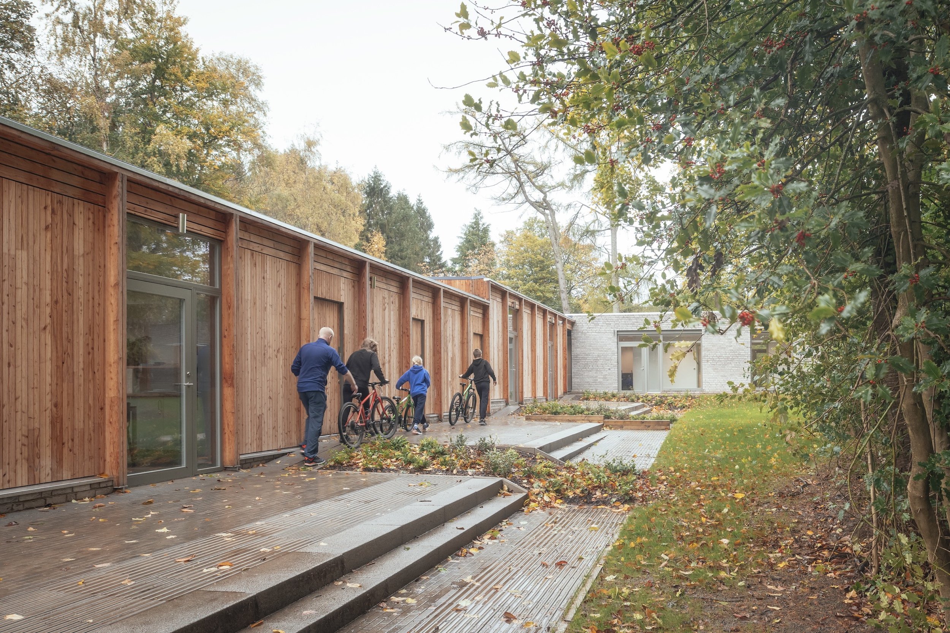
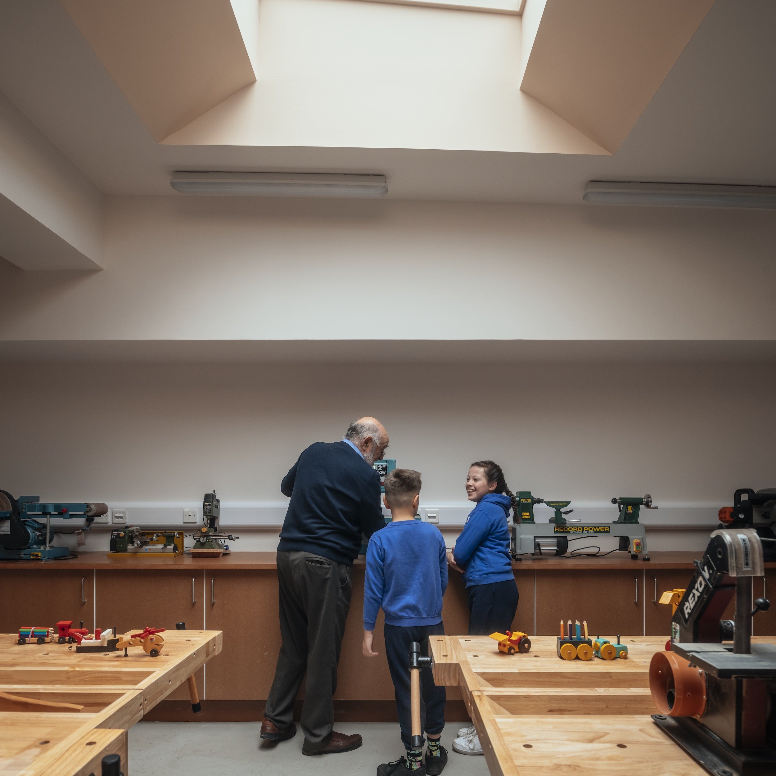
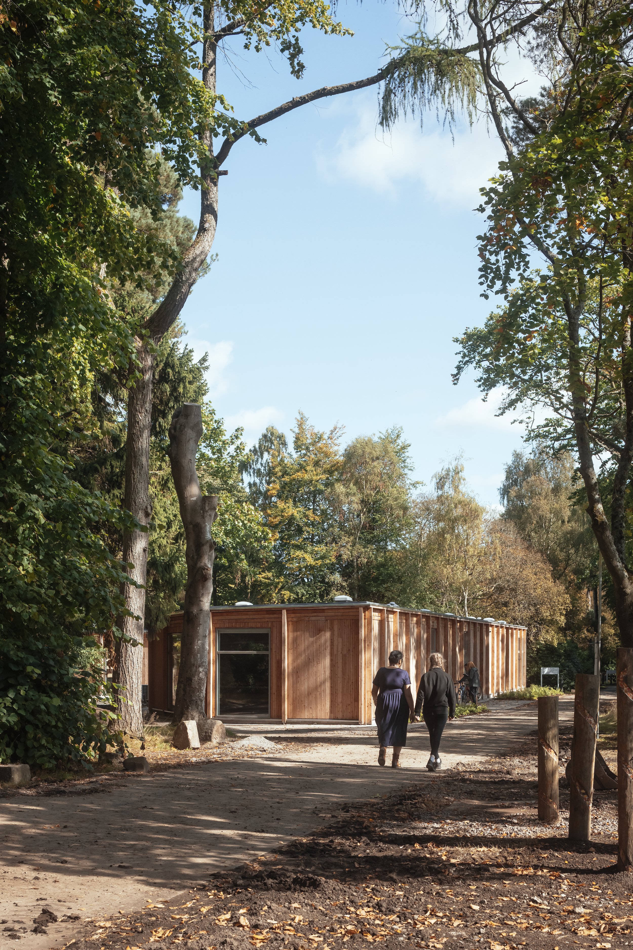
COMMENDATION
JM Architects
Wallyford Learning
Wallyford Learning Campus, the first campus project to be delivered through the SFT’s LEIP programme is an innovative and inspiring campus building; one that is truly inclusive, intergenerational and responds to place, environment, community, health, well-being and educational agendas.
Home to Rosehill High School, a public Library, Community Centre, a school for learners with complex needs and adult day centre the campus includes sector leading internal and external vocational spaces with partnerships links to local industry, colleges and universities, helping to create pathways to employment and further/higher education, contributing to economic growth both within the region and across Scotland.
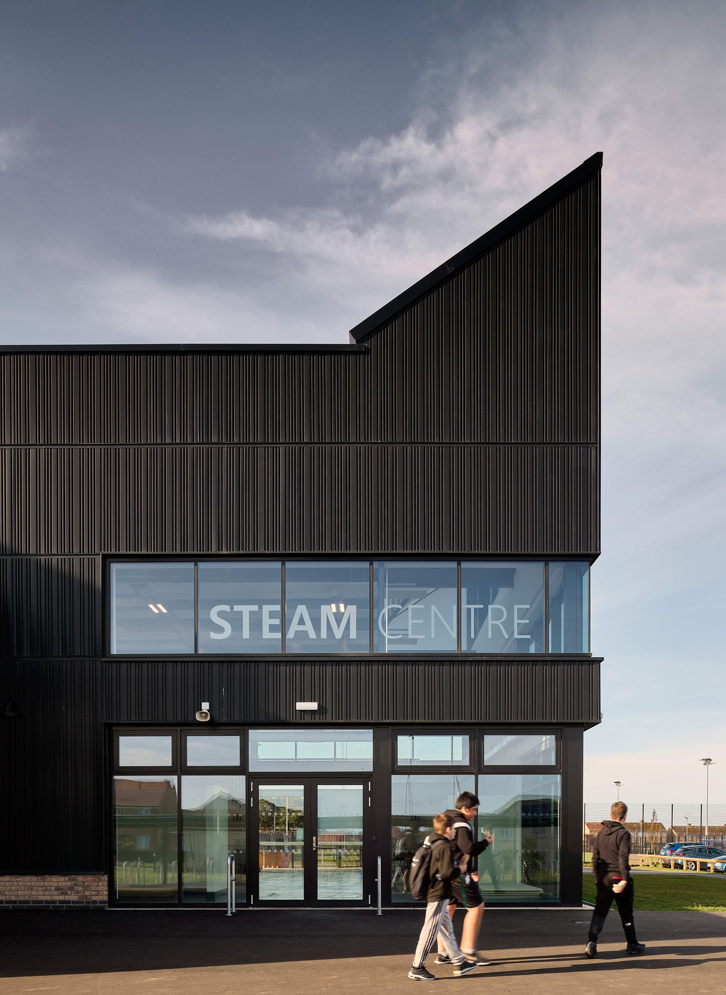
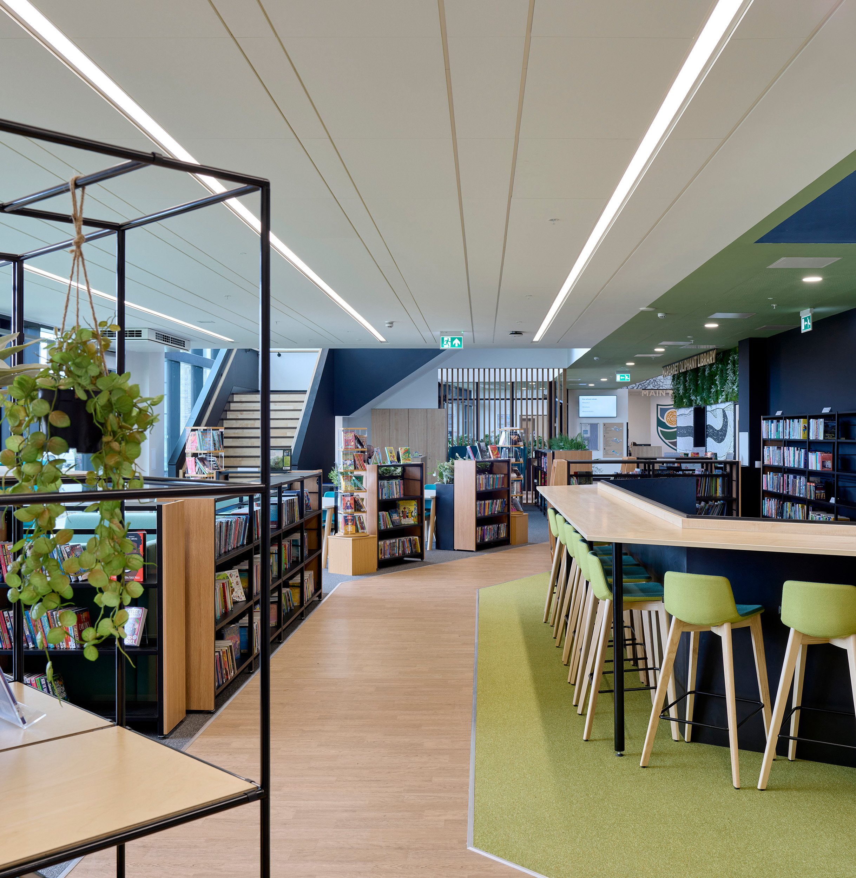
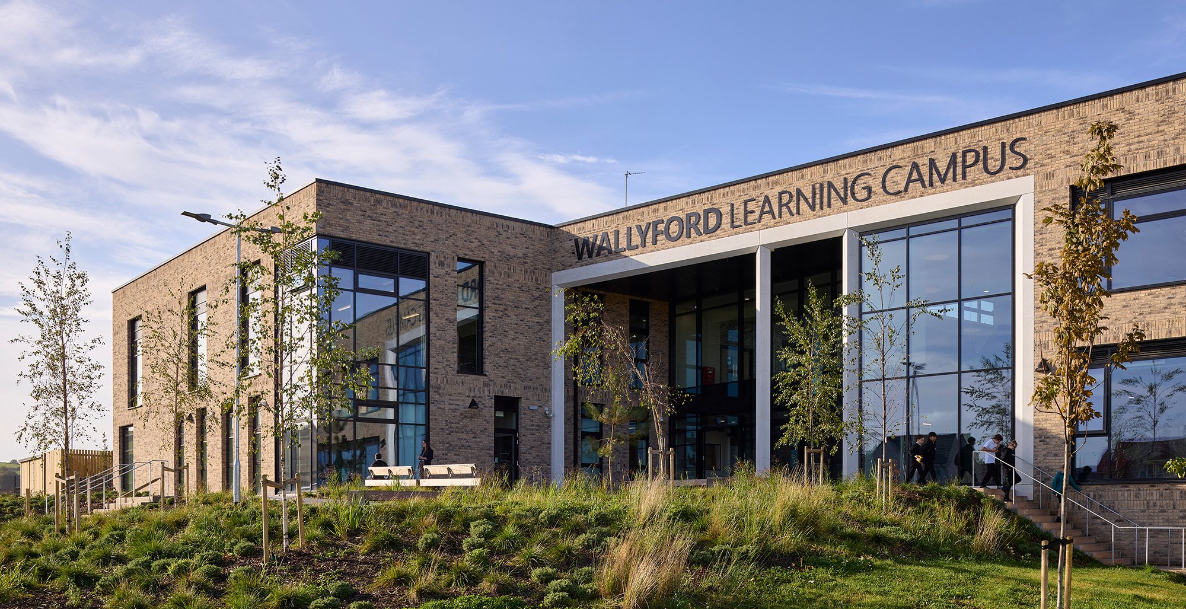
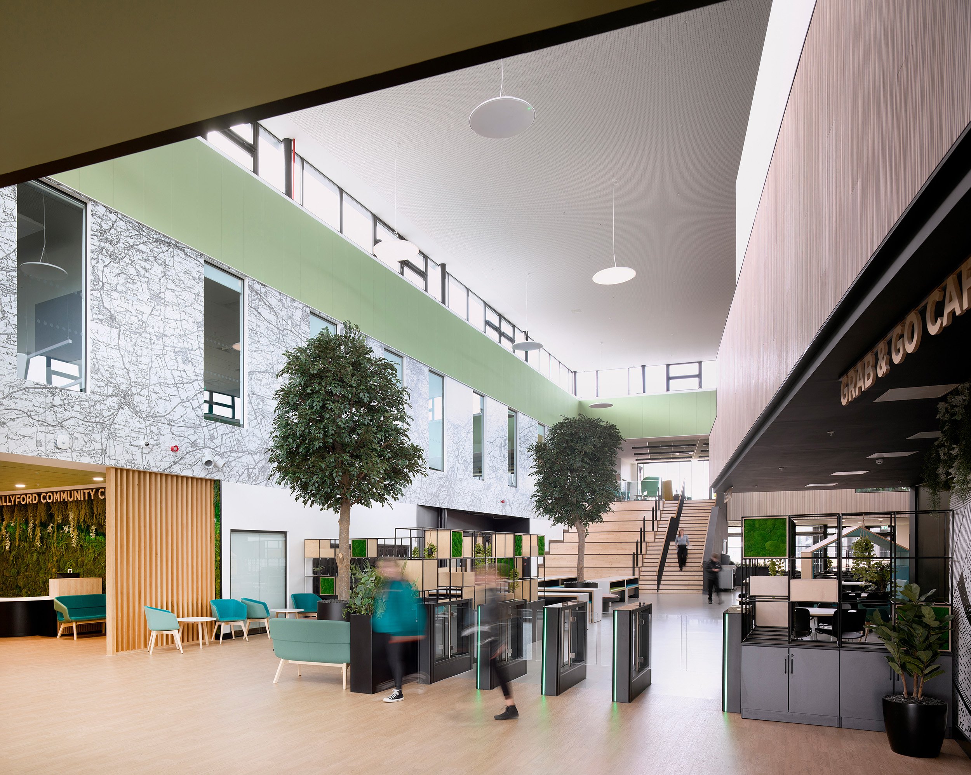
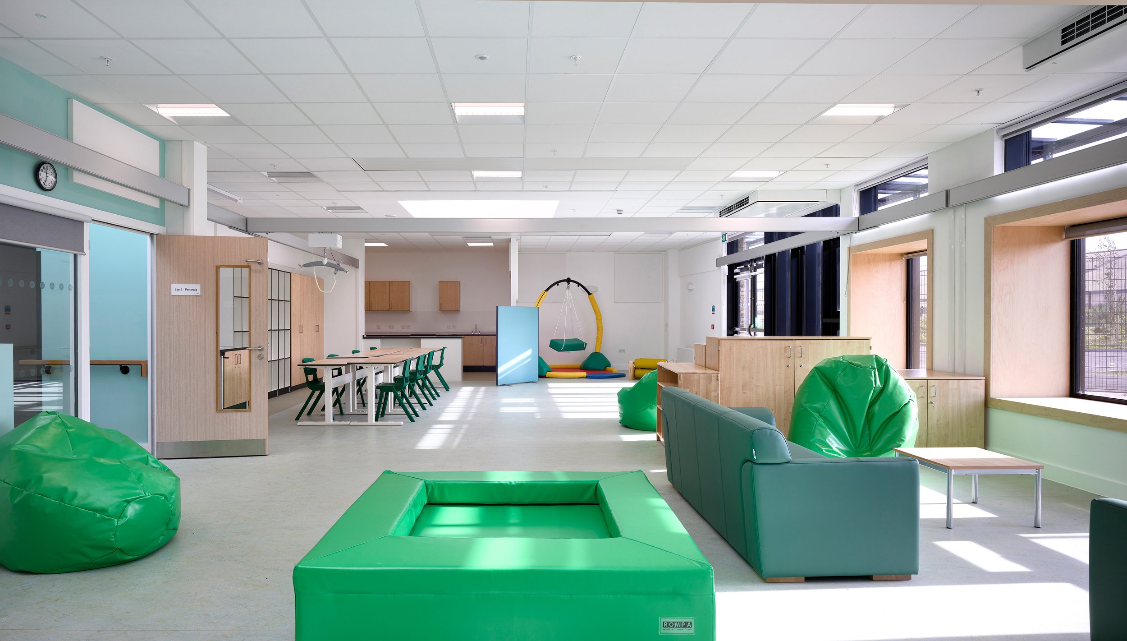

COMMENDATION
NORR
Student Learning Center
This scheme revitalises and links two high-quality yet disparate buildings and creates a physical link and a singular aesthetic which unifies and establishes a hierarchy of threshold and scale, resolves campus wide issues of zoning, wayfinding and focal point whilst creating state-of-the-art learning, office, research and public space. Designed around a central concourse which offers continuity and orientation to campus users while creating a large gathering space for students, teaching staff and visitors, this project promotes the RVC's aspirations on a global level, whilst offering students and staff a great place to work.


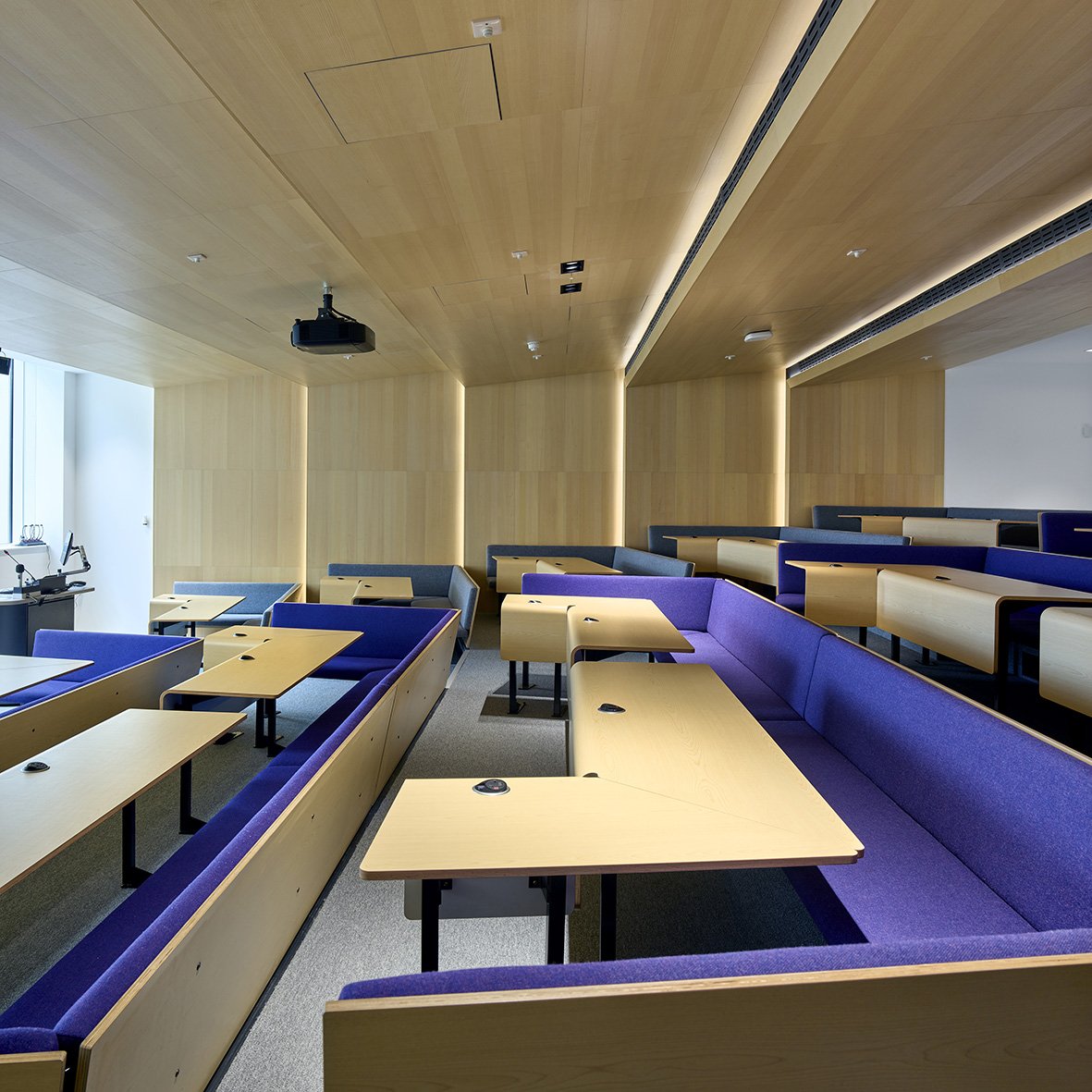



COMMENDATION
NORR
Beatlie Campus
Beatlie School Campus is a leading ASN provision for young people aged 3-18 with severe and complex needs, with dedicated accommodation for partner agencies, including an NHS Child Development Centre. A special place, requiring a bespoke solution, the new building offers a range of first-rate facilities meeting the needs of every child, including rebound therapy and life skills, sensory spaces and links with nature, all with outdoor access. Utilising assistive technology, its highly inclusive design facilitates greater independence. Designed to be intuitive, joyful and stimulating, Beatlie’s young people are thriving in their new learning space.








